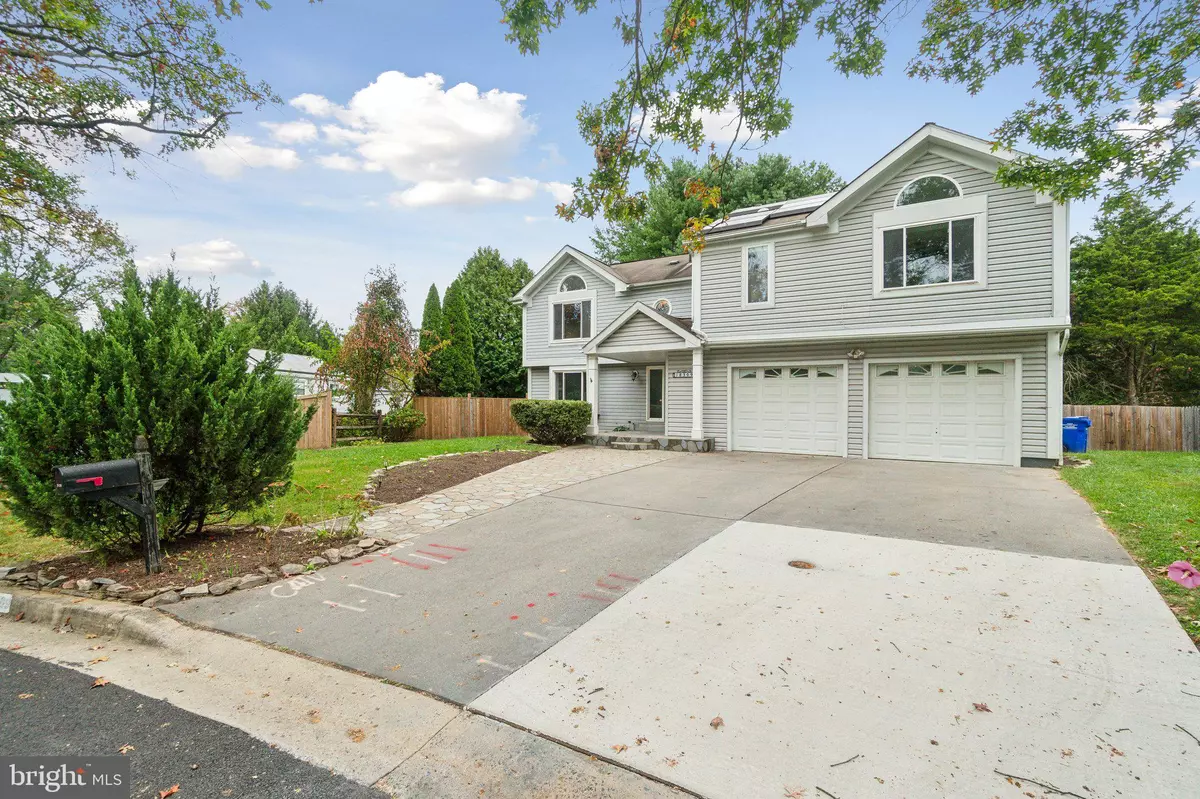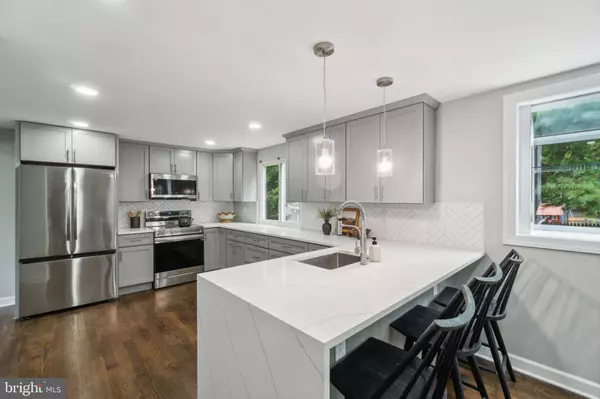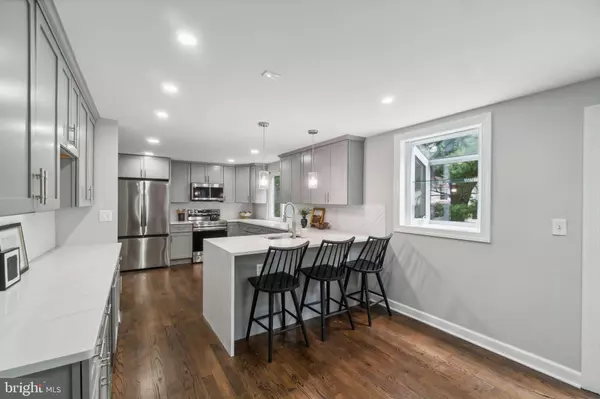$710,000
$725,000
2.1%For more information regarding the value of a property, please contact us for a free consultation.
5 Beds
5 Baths
3,311 SqFt
SOLD DATE : 10/28/2024
Key Details
Sold Price $710,000
Property Type Single Family Home
Sub Type Detached
Listing Status Sold
Purchase Type For Sale
Square Footage 3,311 sqft
Price per Sqft $214
Subdivision Meadowvale
MLS Listing ID MDMC2142916
Sold Date 10/28/24
Style Craftsman,Colonial
Bedrooms 5
Full Baths 4
Half Baths 1
HOA Fees $57/mo
HOA Y/N Y
Abv Grd Liv Area 2,861
Originating Board BRIGHT
Year Built 1985
Annual Tax Amount $7,135
Tax Year 2024
Lot Size 9,275 Sqft
Acres 0.21
Property Description
Welcome to 18309 Amber Meadows Ct! A beautiful home offering nearly 3300 SQ FT with 5 bedroom/4.5 baths. This special home had a two story addition put on making for an oversized family room that is ideal for entertaining as well as a large second primary suite upstairs, massive closest space and dual laundry rooms.
On the main level you'll enjoy lots of natural light and a spacious open floor plan that's highlighted by a gorgeous new kitchen, recessed lights and a hardwood floors.
The truly special second level is complete with addition that creates a second large primary suite with two walk in closets, vaulted ceilings, recessed lights and private spa like bath. With 4 total bedrooms and 3 renovated full baths there is plenty of space for an office or guests. There is a second laundry room as well as hardwood floors and recessed lights throughout.
The basement level is complete with a fully remodeled bathroom, bedroom, laundry room as well as a bonus room that is perfect for a gym, office, arts and crafts or tv/lounge area. New LVP flooring just installed. Please note: rubber gym floors can be installed in this room before settlement at no cost if desired/indicated with your offer.
Outside the fenced in yard offers a spacious flagstone patio, large privacy trees, beautifully landscaped gardens and bonus structure that matches the homes siding, has full electric, drywall and is temperature controlled making it ideal for an office, yoga area, workshop and/or shed.
Location
State MD
County Montgomery
Zoning R90
Rooms
Basement Daylight, Full, Fully Finished
Interior
Hot Water Electric
Heating Heat Pump(s), Zoned
Cooling Zoned, Central A/C
Flooring Hardwood
Equipment Dishwasher, ENERGY STAR Clothes Washer, ENERGY STAR Dishwasher, Energy Efficient Appliances, ENERGY STAR Refrigerator, Oven/Range - Electric, Built-In Microwave, Microwave
Fireplace N
Window Features ENERGY STAR Qualified
Appliance Dishwasher, ENERGY STAR Clothes Washer, ENERGY STAR Dishwasher, Energy Efficient Appliances, ENERGY STAR Refrigerator, Oven/Range - Electric, Built-In Microwave, Microwave
Heat Source Electric
Laundry Basement, Upper Floor, Lower Floor
Exterior
Exterior Feature Patio(s)
Garage Garage - Front Entry, Additional Storage Area, Built In
Garage Spaces 2.0
Waterfront N
Water Access N
Roof Type Asphalt
Accessibility None
Porch Patio(s)
Attached Garage 2
Total Parking Spaces 2
Garage Y
Building
Story 3
Foundation Concrete Perimeter
Sewer Public Sewer
Water Public
Architectural Style Craftsman, Colonial
Level or Stories 3
Additional Building Above Grade, Below Grade
New Construction N
Schools
Elementary Schools Strawberry Knoll
High Schools Gaithersburg
School District Montgomery County Public Schools
Others
Senior Community No
Tax ID 160902255446
Ownership Fee Simple
SqFt Source Assessor
Acceptable Financing Conventional, FHA, VA, Other
Horse Property N
Listing Terms Conventional, FHA, VA, Other
Financing Conventional,FHA,VA,Other
Special Listing Condition Standard
Read Less Info
Want to know what your home might be worth? Contact us for a FREE valuation!

Our team is ready to help you sell your home for the highest possible price ASAP

Bought with Ravinder Singh • NK Real Estate Group, LLC

"My job is to find and attract mastery-based agents to the office, protect the culture, and make sure everyone is happy! "
rakan.a@firststatehometeam.com
1521 Concord Pike, Suite 102, Wilmington, DE, 19803, United States






