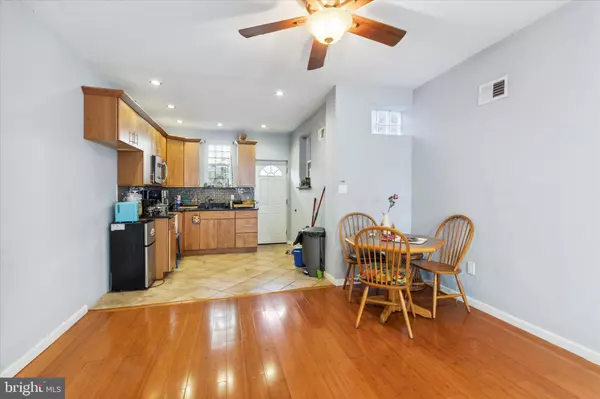$140,000
$150,000
6.7%For more information regarding the value of a property, please contact us for a free consultation.
2 Beds
1 Bath
1,024 SqFt
SOLD DATE : 10/25/2024
Key Details
Sold Price $140,000
Property Type Townhouse
Sub Type Interior Row/Townhouse
Listing Status Sold
Purchase Type For Sale
Square Footage 1,024 sqft
Price per Sqft $136
Subdivision Philadelphia (South)
MLS Listing ID PAPH2298634
Sold Date 10/25/24
Style Straight Thru
Bedrooms 2
Full Baths 1
HOA Y/N N
Abv Grd Liv Area 1,024
Originating Board BRIGHT
Year Built 1920
Annual Tax Amount $1,864
Tax Year 2025
Lot Size 714 Sqft
Acres 0.02
Lot Dimensions 14.00 x 51.00
Property Description
INVESTMENT ALERT for the 1st time Buyer or Investor in a convenient South Philly location! Priced below market to reflect that the Buyer would have some dings and scratches to take care of in this otherwise recently updated [and vacant] home with central air! Converted from a 3-bedroom means you get an oversized bathroom with plenty of counters, a linen closet, and a walk-in closet all in one! Open-concept living room with modern railings and sleek kitchen design. The tiled basement and smooth walls make this space highly functional. Throw down a rug, and you will have an extra living or hobby space. High-efficiency HVAC and water heater will save you money! Repairs to be done are not shown in these photos: sheetrock repairs throughout, new oven, bathroom vanity, and mirror needed, replace water pipes in certain places. [See photos at the end for current condition.]
Location
State PA
County Philadelphia
Area 19145 (19145)
Zoning RM1
Direction East
Rooms
Other Rooms Living Room, Bedroom 2, Kitchen, Bedroom 1, Full Bath
Basement Full
Interior
Interior Features Floor Plan - Open, Walk-in Closet(s)
Hot Water Natural Gas
Heating Central, Forced Air
Cooling Central A/C, Ceiling Fan(s)
Fireplace N
Heat Source Natural Gas
Laundry Basement
Exterior
Waterfront N
Water Access N
Accessibility None
Garage N
Building
Story 2
Foundation Stone
Sewer Public Sewer
Water Public
Architectural Style Straight Thru
Level or Stories 2
Additional Building Above Grade, Below Grade
Structure Type Dry Wall
New Construction N
Schools
Elementary Schools Mcdaniel Delaplaine
Middle Schools Universal Vare Charter School
High Schools Universal Audenried Charter
School District The School District Of Philadelphia
Others
Senior Community No
Tax ID 482174600
Ownership Fee Simple
SqFt Source Assessor
Acceptable Financing Cash, FHA 203(k)
Listing Terms Cash, FHA 203(k)
Financing Cash,FHA 203(k)
Special Listing Condition Standard
Read Less Info
Want to know what your home might be worth? Contact us for a FREE valuation!

Our team is ready to help you sell your home for the highest possible price ASAP

Bought with Kevin Le • Realty Mark Associates-CC

"My job is to find and attract mastery-based agents to the office, protect the culture, and make sure everyone is happy! "
rakan.a@firststatehometeam.com
1521 Concord Pike, Suite 102, Wilmington, DE, 19803, United States






