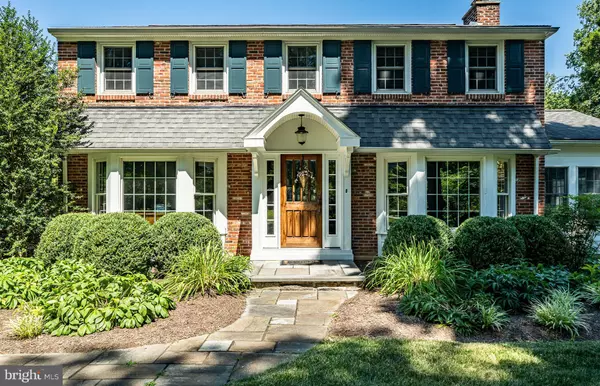$1,225,000
$1,160,000
5.6%For more information regarding the value of a property, please contact us for a free consultation.
4 Beds
5 Baths
3,751 SqFt
SOLD DATE : 09/06/2024
Key Details
Sold Price $1,225,000
Property Type Single Family Home
Sub Type Detached
Listing Status Sold
Purchase Type For Sale
Square Footage 3,751 sqft
Price per Sqft $326
Subdivision Glenhardie
MLS Listing ID PACT2069870
Sold Date 09/06/24
Style Colonial
Bedrooms 4
Full Baths 3
Half Baths 2
HOA Y/N N
Abv Grd Liv Area 3,365
Originating Board BRIGHT
Year Built 1958
Annual Tax Amount $11,698
Tax Year 2023
Lot Size 0.654 Acres
Acres 0.65
Lot Dimensions 0.00 x 0.00
Property Description
Colonial Charm in Wayne PA! Tredyffrin Township
Offer Deadline Sunday July 21st 12pm
Welcome to 479 Walker Road, a magnificent Colonial-style residence offering an exceptional blend of timeless elegance and modern convenience in the gorgeous neighborhood of Glenhardie. Situated on a beautifully landscaped lot, this 4BR home is a sanctuary of tranquility and sophistication in the top ranked Tredyffrin-Easttown School District and only 2 minutes from Valley Forge National Park.
Boasting 4 spacious bedrooms and 3 full bathrooms, along with 2 convenient powder rooms, this residence is designed for modern living. Step through the inviting foyer and be greeted by a formal living room with a cozy fireplace, and a formal dining room perfect for entertaining. The spacious kitchen, featuring stainless steel appliances, ample countertops, and a large center island, flows seamlessly into a sun-drenched breakfast nook. Relax in the spacious family room with built-in shelving and another fireplace, or retreat to the dedicated home office/library or enviable sun room for a quiet escape.
The luxurious master suite offers a walk-in closet and a spa-like en-suite bathroom with a soaking tub, separate glass-enclosed shower, and dual vanities. Additional amenities include a finished basement ideal for a home theater, gym, or playroom, hardwood floors throughout the main living areas, and central heating and air conditioning.
Outside, enjoy the beautifully manicured lawn and garden from the large deck and patio area, perfect for outdoor dining and entertaining. The two-car garage, additional driveway parking, and charming front porch add to the home's curb appeal. Close to the shops, trains and restaurants of the Main Line, The Gateway Shopping Center and the King of Prussia Town Center. Don’t miss the opportunity to make this exquisite property your own. Schedule a private showing today and step into a world of refined living in Wayne, PA.
Location
State PA
County Chester
Area Tredyffrin Twp (10343)
Zoning RESIDENTIAL
Rooms
Other Rooms Dining Room
Basement Daylight, Partial, Outside Entrance, Partially Finished
Interior
Hot Water Electric
Heating Hot Water
Cooling Central A/C
Flooring Hardwood, Ceramic Tile, Carpet
Fireplaces Number 2
Fireplace Y
Heat Source Oil
Exterior
Parking Features Garage - Front Entry, Garage Door Opener
Garage Spaces 2.0
Water Access N
Roof Type Asphalt,Architectural Shingle
Accessibility None
Attached Garage 2
Total Parking Spaces 2
Garage Y
Building
Story 2
Foundation Block
Sewer Public Sewer
Water Public
Architectural Style Colonial
Level or Stories 2
Additional Building Above Grade, Below Grade
New Construction N
Schools
School District Tredyffrin-Easttown
Others
Senior Community No
Tax ID 43-05H-0040
Ownership Fee Simple
SqFt Source Assessor
Acceptable Financing Cash, Conventional
Listing Terms Cash, Conventional
Financing Cash,Conventional
Special Listing Condition Standard
Read Less Info
Want to know what your home might be worth? Contact us for a FREE valuation!

Our team is ready to help you sell your home for the highest possible price ASAP

Bought with Courtney Clifton • BHHS Fox & Roach Wayne-Devon

"My job is to find and attract mastery-based agents to the office, protect the culture, and make sure everyone is happy! "
rakan.a@firststatehometeam.com
1521 Concord Pike, Suite 102, Wilmington, DE, 19803, United States






