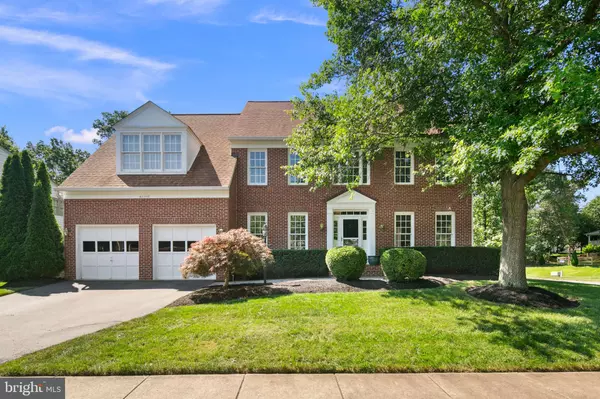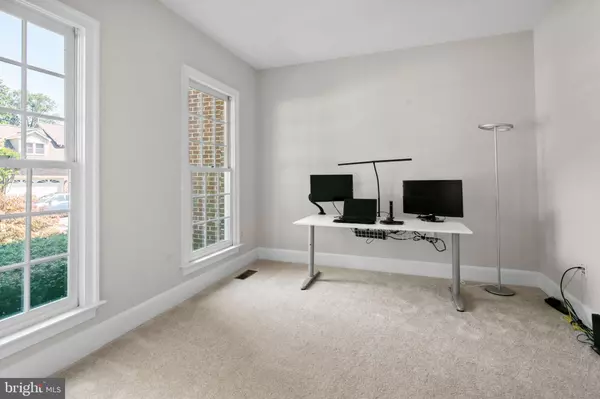$1,125,000
$1,150,000
2.2%For more information regarding the value of a property, please contact us for a free consultation.
5 Beds
3 Baths
5,136 SqFt
SOLD DATE : 08/02/2024
Key Details
Sold Price $1,125,000
Property Type Single Family Home
Sub Type Detached
Listing Status Sold
Purchase Type For Sale
Square Footage 5,136 sqft
Price per Sqft $219
Subdivision Ashburn Farm
MLS Listing ID VALO2072614
Sold Date 08/02/24
Style Colonial
Bedrooms 5
Full Baths 2
Half Baths 1
HOA Fees $98/mo
HOA Y/N Y
Abv Grd Liv Area 3,906
Originating Board BRIGHT
Year Built 1994
Annual Tax Amount $8,672
Tax Year 2024
Lot Size 0.320 Acres
Acres 0.32
Property Description
Welcome to this stunning single family home located in the desirable community of Ashburn Farm on 1/3 acre lot backing to a restricted area so no-one will build behind you! This rare find 4 level home boasting 5 bedrooms is a true gem with its MANY upgrades. The inviting main level offers a home office, an elegant separate dining room and living room, plus the oversized kitchen boasts silestone counters, stainless steel appliances, and large family room off the kitchen with access to the backyard patio, The upper level includes 4 large bedrooms, a custom Elfa closet system in the walkin primary closet, and an oversized luxury bath. The 5th bedroom is on the 4th level with huge home office space! Enjoy the upper level laundry room for added convenience too! The walkup lower level includes a large rec room, custom bar area, craft room, large utility room with rough-in for full bath. This home has many incredible features including the following updates: Brand new skylights 2024; New interior paint 2024; New carpet in family room and office 2024; New Projector in LL 2023; Bar fridge in LL 2023; Led lights replaced in LL and kitchen area 2023; New lighting fixtures 2021; 2 automatic door openers 2021; Rain Bird 7 zone sprinkler system with a rain sensor 2020; Dishwasher 2020; Refrigerator 2020; Ceiling Fans 2020; Dryer 2018; Roof (est. between 2015-2018). Ashburn Farm community offers a wealth of amenities, including pools, tot-lots, clubhouse, tennis courts, and basketball courts, providing opportunities for recreation and community engagement. Plus, its proximity to the Silver Line Metro, Dulles airport, Greenway, shopping, dining, and entertainment venues adds to its convenience and desirability. With Stone Bridge High School in the pyramid, this home offers both comfort and convenience in a vibrant community setting.
Location
State VA
County Loudoun
Zoning PDH4
Rooms
Other Rooms Living Room, Dining Room, Primary Bedroom, Bedroom 2, Bedroom 3, Bedroom 4, Bedroom 5, Kitchen, Family Room, Breakfast Room, Great Room, Laundry, Office, Recreation Room, Hobby Room
Basement Full, Heated, Improved, Walkout Stairs
Interior
Interior Features Kitchen - Gourmet, Kitchen - Island, Kitchen - Table Space, Dining Area, Family Room Off Kitchen, Chair Railings, Crown Moldings, Primary Bath(s), Wainscotting, Wood Floors, Upgraded Countertops, Window Treatments, Wet/Dry Bar, Floor Plan - Open, Formal/Separate Dining Room
Hot Water Natural Gas
Heating Forced Air
Cooling Central A/C, Ceiling Fan(s)
Flooring Hardwood, Carpet
Fireplaces Number 2
Fireplaces Type Gas/Propane, Mantel(s)
Equipment Dishwasher, Disposal, Humidifier, Microwave, Oven - Wall, Refrigerator, Washer, Dryer, Washer/Dryer Hookups Only
Furnishings No
Fireplace Y
Appliance Dishwasher, Disposal, Humidifier, Microwave, Oven - Wall, Refrigerator, Washer, Dryer, Washer/Dryer Hookups Only
Heat Source Natural Gas
Laundry Upper Floor, Washer In Unit, Dryer In Unit, Hookup
Exterior
Exterior Feature Patio(s)
Garage Garage Door Opener, Garage - Front Entry
Garage Spaces 4.0
Amenities Available Bike Trail, Common Grounds, Baseball Field, Club House, Exercise Room, Swimming Pool, Tennis Courts, Picnic Area, Community Center
Waterfront N
Water Access N
Accessibility None
Porch Patio(s)
Attached Garage 2
Total Parking Spaces 4
Garage Y
Building
Lot Description Backs to Trees, Cul-de-sac, Trees/Wooded
Story 4
Foundation Concrete Perimeter, Permanent
Sewer Public Sewer
Water Public
Architectural Style Colonial
Level or Stories 4
Additional Building Above Grade, Below Grade
New Construction N
Schools
Elementary Schools Cedar Lane
Middle Schools Trailside
High Schools Stone Bridge
School District Loudoun County Public Schools
Others
HOA Fee Include Common Area Maintenance,Management,Pool(s),Reserve Funds,Snow Removal
Senior Community No
Tax ID 118481573000
Ownership Fee Simple
SqFt Source Assessor
Special Listing Condition Standard
Read Less Info
Want to know what your home might be worth? Contact us for a FREE valuation!

Our team is ready to help you sell your home for the highest possible price ASAP

Bought with Byron J Hudtloff • RE/MAX Executives

"My job is to find and attract mastery-based agents to the office, protect the culture, and make sure everyone is happy! "
rakan.a@firststatehometeam.com
1521 Concord Pike, Suite 102, Wilmington, DE, 19803, United States






