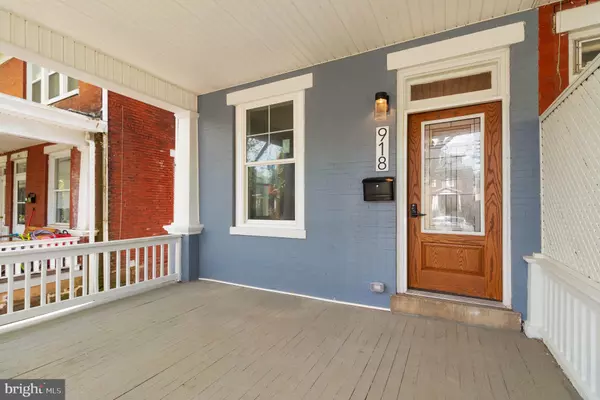$235,000
$239,900
2.0%For more information regarding the value of a property, please contact us for a free consultation.
5 Beds
4 Baths
2,400 SqFt
SOLD DATE : 05/31/2024
Key Details
Sold Price $235,000
Property Type Single Family Home
Sub Type Twin/Semi-Detached
Listing Status Sold
Purchase Type For Sale
Square Footage 2,400 sqft
Price per Sqft $97
Subdivision None Available
MLS Listing ID PADA2033144
Sold Date 05/31/24
Style Traditional
Bedrooms 5
Full Baths 3
Half Baths 1
HOA Y/N N
Abv Grd Liv Area 2,400
Originating Board BRIGHT
Year Built 1900
Annual Tax Amount $3,118
Tax Year 2022
Lot Size 2,178 Sqft
Acres 0.05
Property Description
Discover modern elegance in this completely renovated semi-detached unit nestled on a tree lined street in the heart of downtown Harrisburg. Meticulously crafted with attention to every detail, this home includes countless upgrades; from new plumbing and electrical to new windows and state-of-the-art heating/cooling system, to all new appliances, cabinets, fixtures, gorgeous tile, and everything in between. The open concept and exposed brick with refinished original hardwood floors and upscale kitchen with granite countertops and stainless steel appliances provides the perfect blend of contemporary convenience and timeless charm. With 5 bedrooms and 2 and 1/2 baths, and 2 sets of washer and dryers, convenience is at your fingertips. A detached one-car garage provides coveted parking, while the privacy-fenced backyard offers a serene escape. Don't miss the chance to experience the perfect mix of sophistication, comfort, space, and a complete renovation—schedule your showing today.
Location
State PA
County Dauphin
Area City Of Harrisburg (14001)
Zoning RESIDENTIAL
Rooms
Basement Interior Access, Improved, Heated, Poured Concrete
Interior
Interior Features Floor Plan - Open, Kitchen - Island, Upgraded Countertops, Wood Floors
Hot Water Natural Gas
Heating Heat Pump(s)
Cooling Heat Pump(s)
Equipment Dishwasher, Dryer - Front Loading, Dryer, Refrigerator, Washer - Front Loading, Washer, Water Heater, Energy Efficient Appliances, Oven/Range - Electric, Range Hood
Fireplace N
Appliance Dishwasher, Dryer - Front Loading, Dryer, Refrigerator, Washer - Front Loading, Washer, Water Heater, Energy Efficient Appliances, Oven/Range - Electric, Range Hood
Heat Source Natural Gas
Exterior
Parking Features Additional Storage Area
Garage Spaces 1.0
Fence Partially, Privacy, Rear
Water Access N
Accessibility None
Total Parking Spaces 1
Garage Y
Building
Story 2
Foundation Stone
Sewer Public Sewer
Water Public
Architectural Style Traditional
Level or Stories 2
Additional Building Above Grade, Below Grade
New Construction N
Schools
High Schools Harrisburg High School
School District Harrisburg City
Others
Senior Community No
Tax ID 07-096-002-000-0000
Ownership Fee Simple
SqFt Source Assessor
Special Listing Condition Standard
Read Less Info
Want to know what your home might be worth? Contact us for a FREE valuation!

Our team is ready to help you sell your home for the highest possible price ASAP

Bought with STEPHEN SHEMLER • Coldwell Banker Realty

"My job is to find and attract mastery-based agents to the office, protect the culture, and make sure everyone is happy! "
rakan.a@firststatehometeam.com
1521 Concord Pike, Suite 102, Wilmington, DE, 19803, United States






