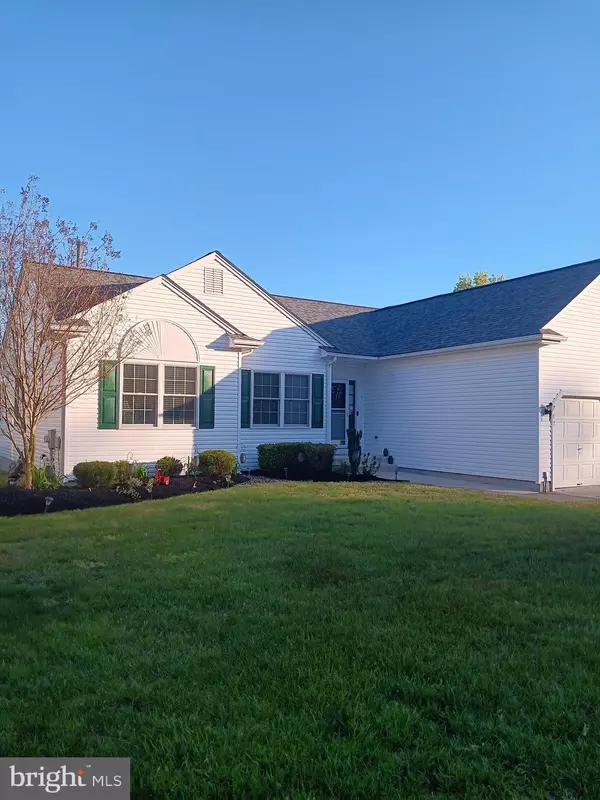$450,000
$465,000
3.2%For more information regarding the value of a property, please contact us for a free consultation.
3 Beds
2 Baths
2,836 SqFt
SOLD DATE : 05/15/2024
Key Details
Sold Price $450,000
Property Type Single Family Home
Sub Type Detached
Listing Status Sold
Purchase Type For Sale
Square Footage 2,836 sqft
Price per Sqft $158
Subdivision Ashley Crossing
MLS Listing ID NJBL2064142
Sold Date 05/15/24
Style Ranch/Rambler
Bedrooms 3
Full Baths 2
HOA Fees $100/mo
HOA Y/N Y
Abv Grd Liv Area 1,736
Originating Board BRIGHT
Year Built 1999
Annual Tax Amount $9,598
Tax Year 2018
Lot Size 841 Sqft
Acres 0.02
Lot Dimensions 0.00 x 0.00
Property Description
OPEN HOUSE CANCELLED
Welcome to this charming 3-bedroom, 2-bathroom home nestled in a serene 55+ community. Meticulously renovated, this residence offers an array of features for comfortable living.
As you enter, you are greeted by a spacious foyer, leading into the sun-drenched living room with fireplace. Cozy up by the fireplace during colder months or use the fireplace to create ambiance throughout the home. Beyond the french doors is an additional family room that provides a warm and inviting atmosphere, ideal for both daily living and entertaining guests.
The heart of the home is the stunning kitchen, updated with modern appliances, sleek countertops, and ample cabinet space. A delightful breakfast nook provides a great place for informal dining. A spacious sunroom, perfect for savoring morning coffee or relaxing with a good book, overlooks the manicured backyard, while a formal dining area awaits special occasions. From both the sunroom and the family room you can access the expansive deck, perfect for hosting summer barbecues or enjoying peaceful evenings under the stars.
Retreat to the primary bedroom, complete with an en-suite bathroom featuring a luxurious soaking tub and separate shower. Two additional bedrooms provide flexibility for guests, a home office, or hobbies.
The partially finished basement offers endless possibilities, whether it be a media room, home gym, crafting area or work-from-home space.
Recent upgrades include a newer roof (2022) windows (2022) washer and dryer(2019), ensuring worry-free living for years to come.
This property seamlessly blends modern amenities with the tranquility of a 55+ community. Don't miss the opportunity to make this your dream home! Property being sold AS -IS.
Location
State NJ
County Burlington
Area Delran Twp (20310)
Zoning RES
Rooms
Other Rooms Living Room, Dining Room, Primary Bedroom, Bedroom 2, Bedroom 3, Kitchen, Basement, Breakfast Room, Other, Bonus Room, Primary Bathroom
Basement Partially Finished
Main Level Bedrooms 3
Interior
Interior Features Breakfast Area, Built-Ins, Carpet, Ceiling Fan(s), Crown Moldings, Dining Area, Entry Level Bedroom, Family Room Off Kitchen, Floor Plan - Open, Formal/Separate Dining Room, Kitchen - Galley, Kitchen - Table Space, Pantry, Recessed Lighting, Soaking Tub, Sprinkler System, Stall Shower, Walk-in Closet(s), Wood Floors
Hot Water Natural Gas
Heating Forced Air
Cooling Central A/C
Fireplaces Number 1
Fireplaces Type Gas/Propane
Equipment Built-In Microwave, Built-In Range, Dishwasher, Disposal, Dryer, Dryer - Gas, Energy Efficient Appliances, Exhaust Fan, Microwave, Oven - Self Cleaning, Oven/Range - Gas, Refrigerator, Stainless Steel Appliances, Washer - Front Loading, Water Heater
Furnishings No
Fireplace Y
Appliance Built-In Microwave, Built-In Range, Dishwasher, Disposal, Dryer, Dryer - Gas, Energy Efficient Appliances, Exhaust Fan, Microwave, Oven - Self Cleaning, Oven/Range - Gas, Refrigerator, Stainless Steel Appliances, Washer - Front Loading, Water Heater
Heat Source Natural Gas
Laundry Main Floor
Exterior
Exterior Feature Deck(s), Porch(es), Patio(s), Screened
Garage Garage - Front Entry, Inside Access
Garage Spaces 4.0
Amenities Available Club House, Meeting Room, Party Room
Waterfront N
Water Access N
Roof Type Pitched,Shingle
Accessibility None
Porch Deck(s), Porch(es), Patio(s), Screened
Attached Garage 2
Total Parking Spaces 4
Garage Y
Building
Story 1
Foundation Other
Sewer Public Sewer
Water Public
Architectural Style Ranch/Rambler
Level or Stories 1
Additional Building Above Grade, Below Grade
New Construction N
Schools
Middle Schools Delran M.S.
High Schools Delran H.S.
School District Delran Township Public Schools
Others
Pets Allowed Y
HOA Fee Include Lawn Maintenance,Common Area Maintenance,Recreation Facility
Senior Community Yes
Age Restriction 55
Tax ID 10-00120 03-00002
Ownership Fee Simple
SqFt Source Estimated
Security Features Exterior Cameras,Surveillance Sys
Acceptable Financing Conventional, Cash, VA, FHA
Listing Terms Conventional, Cash, VA, FHA
Financing Conventional,Cash,VA,FHA
Special Listing Condition Standard
Pets Description Case by Case Basis
Read Less Info
Want to know what your home might be worth? Contact us for a FREE valuation!

Our team is ready to help you sell your home for the highest possible price ASAP

Bought with MAYTHIA QUINTERO • Romano Realty

"My job is to find and attract mastery-based agents to the office, protect the culture, and make sure everyone is happy! "
rakan.a@firststatehometeam.com
1521 Concord Pike, Suite 102, Wilmington, DE, 19803, United States






