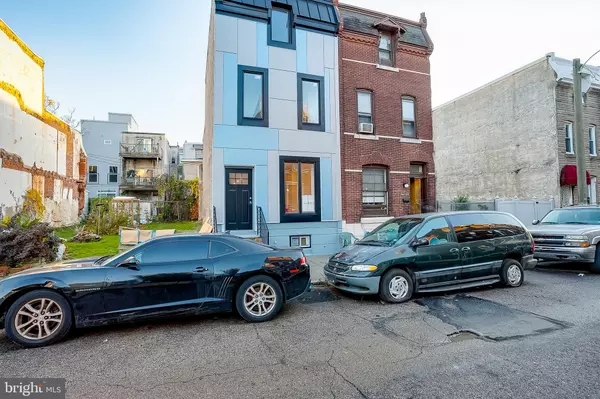$294,000
$299,999
2.0%For more information regarding the value of a property, please contact us for a free consultation.
3 Beds
3 Baths
1,516 SqFt
SOLD DATE : 04/29/2024
Key Details
Sold Price $294,000
Property Type Townhouse
Sub Type Interior Row/Townhouse
Listing Status Sold
Purchase Type For Sale
Square Footage 1,516 sqft
Price per Sqft $193
Subdivision None Available
MLS Listing ID PAPH2320594
Sold Date 04/29/24
Style Straight Thru
Bedrooms 3
Full Baths 2
Half Baths 1
HOA Y/N N
Abv Grd Liv Area 1,516
Originating Board BRIGHT
Year Built 1915
Annual Tax Amount $1,331
Tax Year 2023
Lot Size 791 Sqft
Acres 0.02
Lot Dimensions 14.00 x 57.00
Property Description
Welcome to Brewerytown and this newly listed three Bedroom, 2.5 bathroom rowhome. The brick townhouse was completely REBUILT down to the studs! Better care and quality than new construction. The home features great curb appeal. Amenities include all NEW high efficiency dual zoned HVAC system & duct-work, electrical service, electrical, plumbing, insulation, drywall, windows, 6 panel doors, recessed lighting, sleek hardwood floors, updated kitchen and bathrooms, freshly painted throughout and a fenced in patio to enjoy the view of the great outdoors where you'll find peace and quiet. Enter through the front door into the living room and bask into the ambiance of the open floor plan w/new recessed lighting and hardwood flooring throughout the entire first floor. The first floor of the home has an open floor plan including the living room and kitchen as well as an open staircase leading to the second floor with an additional staircase leading to the fully finished basement. The open floor plan of the living and dining room grants you the ability to entertain a large number of guests. Head into the kitchen, boasting finishes including quartz countertops, glass tile backsplash, stainless steel appliances, white cabinets, deep 2 compartment sink and recessed lighting to bring out the chef in you. The 2nd floor consists of two bedrooms, each equipped with hardwood flooring, whisper quiet ceiling fans and good sized closets; along w/washer and dryer hookup in the hallway. In addition a full hallway bath boasts a tub/shower combination with tile surround, double sinks and cultured marble countertop w/gold finishes and upgraded lighting. Proceed to the 3rd floor to experience the spectacular view from the huge primary bedroom w/with hardwood flooring, whisper quiet ceiling fans, walk-in closet and large windows which allow plenty of natural light. The primary bathroom features a separate soaking tub, stall shower and tile floors, along double sinks, cultured marble countertop and upgraded lighting. Make your way back into the home and you will find the staircase to the fully finished basement w/half bath, new HVAC system and hot water heater. This home offers on-street parking. Located in the North Philadelphia section of Philadelphia, PA, this home has close access to Route 611, 76 and 676, as well as the Ben Franklin Bridge. Great for a commute to Philadelphia, South Jersey or points west on 676. Make your appointment today and be ready to call this one "Home."
Location
State PA
County Philadelphia
Area 19121 (19121)
Zoning RSA5
Rooms
Other Rooms Living Room, Sitting Room, Bedroom 2, Bedroom 3, Kitchen, Bedroom 1, Bathroom 1, Bathroom 2, Bathroom 3
Basement Full, Fully Finished, Heated, Interior Access, Poured Concrete
Interior
Interior Features Ceiling Fan(s), Combination Kitchen/Dining, Combination Dining/Living, Family Room Off Kitchen, Floor Plan - Open, Primary Bath(s), Recessed Lighting, Soaking Tub, Stall Shower, Tub Shower, Upgraded Countertops, Walk-in Closet(s), Wood Floors
Hot Water Natural Gas
Heating Forced Air
Cooling Central A/C
Flooring Hardwood
Equipment Dishwasher, Microwave, Stove
Fireplace N
Window Features Replacement
Appliance Dishwasher, Microwave, Stove
Heat Source Natural Gas
Laundry Common, Hookup, Main Floor
Exterior
Exterior Feature Patio(s)
Utilities Available Cable TV Available, Electric Available, Natural Gas Available, Phone Available, Sewer Available, Water Available
Waterfront N
Water Access N
Roof Type Flat
Accessibility None
Porch Patio(s)
Garage N
Building
Story 3
Foundation Block
Sewer Public Sewer
Water Public
Architectural Style Straight Thru
Level or Stories 3
Additional Building Above Grade, Below Grade
Structure Type Dry Wall
New Construction N
Schools
School District The School District Of Philadelphia
Others
Pets Allowed Y
Senior Community No
Tax ID 324013800
Ownership Fee Simple
SqFt Source Estimated
Security Features Security System,Electric Alarm
Acceptable Financing Cash, Conventional, FHA 203(k), VA
Listing Terms Cash, Conventional, FHA 203(k), VA
Financing Cash,Conventional,FHA 203(k),VA
Special Listing Condition Standard
Pets Description No Pet Restrictions
Read Less Info
Want to know what your home might be worth? Contact us for a FREE valuation!

Our team is ready to help you sell your home for the highest possible price ASAP

Bought with Norma C Ocampo • RE/MAX Excellence - Kennett Square

"My job is to find and attract mastery-based agents to the office, protect the culture, and make sure everyone is happy! "
rakan.a@firststatehometeam.com
1521 Concord Pike, Suite 102, Wilmington, DE, 19803, United States






