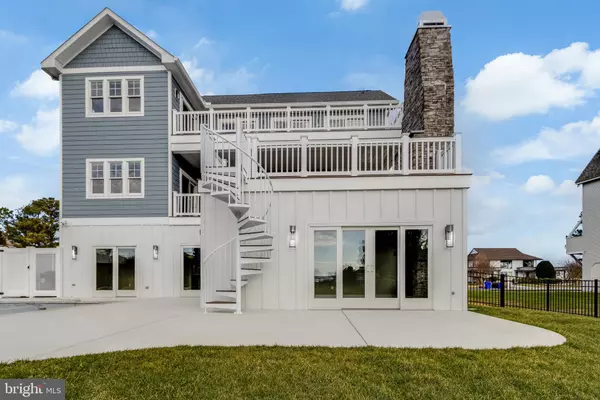$2,300,000
$2,500,000
8.0%For more information regarding the value of a property, please contact us for a free consultation.
4 Beds
6 Baths
3,900 SqFt
SOLD DATE : 04/01/2024
Key Details
Sold Price $2,300,000
Property Type Single Family Home
Sub Type Detached
Listing Status Sold
Purchase Type For Sale
Square Footage 3,900 sqft
Price per Sqft $589
Subdivision Rehoboth Beach Yacht And Cc
MLS Listing ID DESU2053606
Sold Date 04/01/24
Style Coastal
Bedrooms 4
Full Baths 4
Half Baths 2
HOA Fees $20/ann
HOA Y/N Y
Abv Grd Liv Area 3,900
Originating Board BRIGHT
Year Built 2017
Annual Tax Amount $2,608
Tax Year 2023
Lot Size 0.270 Acres
Acres 0.27
Lot Dimensions 100.00 x 120.00
Property Description
Remarkable residence in Rehoboth Yacht and Country Club with expansive bay and golf course views. large rooms bathed in light and multiple indoor and outdoor entertaining areas. This 4 Bedroom 4 Full and 2 Half Bath home is a must see and truly one of a kind. No expense has been spared from the gourmet kitchen, to the custom furnishings and lighting throughout. New 2023 addition included large indoor and outdoor entertaining spaces featuring two fireplaces, a wet bar/kitchenette, and an exercise area, all with direct access to the new inground pool and hot tub.
Location
State DE
County Sussex
Area Lewes Rehoboth Hundred (31009)
Zoning RESIDENTIAL
Interior
Interior Features Bar, Built-Ins, Carpet, Combination Kitchen/Living, Dining Area, Elevator, Floor Plan - Open, Formal/Separate Dining Room, Kitchen - Gourmet, Pantry, Primary Bath(s), Recessed Lighting, Upgraded Countertops, Walk-in Closet(s), Window Treatments, Wet/Dry Bar, Ceiling Fan(s), Wood Floors
Hot Water Electric
Heating Forced Air, Heat Pump(s)
Cooling Central A/C, Heat Pump(s)
Flooring Ceramic Tile, Carpet, Engineered Wood
Fireplaces Number 2
Fireplaces Type Gas/Propane, Wood
Equipment Built-In Microwave, Built-In Range, Dishwasher, Cooktop, Dryer - Electric, Dryer - Front Loading, Oven - Self Cleaning, Oven/Range - Electric, Range Hood, Refrigerator, Stainless Steel Appliances, Washer, Washer - Front Loading, Water Heater
Furnishings Yes
Fireplace Y
Window Features Double Hung,Energy Efficient,ENERGY STAR Qualified,Insulated,Low-E,Screens
Appliance Built-In Microwave, Built-In Range, Dishwasher, Cooktop, Dryer - Electric, Dryer - Front Loading, Oven - Self Cleaning, Oven/Range - Electric, Range Hood, Refrigerator, Stainless Steel Appliances, Washer, Washer - Front Loading, Water Heater
Heat Source Electric
Exterior
Garage Garage Door Opener, Additional Storage Area, Oversized
Garage Spaces 7.0
Fence Wrought Iron
Pool Concrete, Fenced, Gunite, Heated, In Ground, Pool/Spa Combo, Permits, Filtered, Other
Utilities Available Cable TV, Propane, Phone, Electric Available, Sewer Available, Water Available
Waterfront N
Water Access N
View Bay, Golf Course
Roof Type Architectural Shingle
Accessibility Elevator
Attached Garage 3
Total Parking Spaces 7
Garage Y
Building
Lot Description Landscaping, Rear Yard, SideYard(s)
Story 3
Foundation Slab
Sewer Public Sewer
Water Private
Architectural Style Coastal
Level or Stories 3
Additional Building Above Grade, Below Grade
Structure Type Cathedral Ceilings,2 Story Ceilings
New Construction N
Schools
School District Cape Henlopen
Others
Pets Allowed Y
Senior Community No
Tax ID 334-19.00-98.00
Ownership Fee Simple
SqFt Source Assessor
Acceptable Financing Cash, Conventional, FHA
Horse Property N
Listing Terms Cash, Conventional, FHA
Financing Cash,Conventional,FHA
Special Listing Condition Standard
Pets Description No Pet Restrictions
Read Less Info
Want to know what your home might be worth? Contact us for a FREE valuation!

Our team is ready to help you sell your home for the highest possible price ASAP

Bought with STEPHEN MCGUINESS • Jack Lingo - Rehoboth

"My job is to find and attract mastery-based agents to the office, protect the culture, and make sure everyone is happy! "
rakan.a@firststatehometeam.com
1521 Concord Pike, Suite 102, Wilmington, DE, 19803, United States






