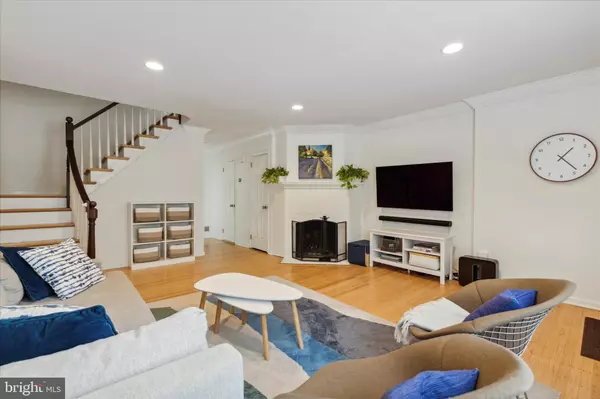$500,000
$495,000
1.0%For more information regarding the value of a property, please contact us for a free consultation.
3 Beds
3 Baths
1,590 SqFt
SOLD DATE : 07/26/2023
Key Details
Sold Price $500,000
Property Type Townhouse
Sub Type End of Row/Townhouse
Listing Status Sold
Purchase Type For Sale
Square Footage 1,590 sqft
Price per Sqft $314
Subdivision Waynesboro Village
MLS Listing ID PADE2048046
Sold Date 07/26/23
Style Traditional
Bedrooms 3
Full Baths 2
Half Baths 1
HOA Fees $370/mo
HOA Y/N Y
Abv Grd Liv Area 1,440
Originating Board BRIGHT
Year Built 1975
Annual Tax Amount $7,572
Tax Year 2023
Lot Dimensions 0.00 x 0.00
Property Description
Welcome to 192 W. Wayne Avenue! This well maintained end unit at Waynesboro Village is in the perfect location for anyone looking to enjoy the convenience of downtown Wayne. As you enter into the Living Room, you are greeted by handsome hardwood floors that were recently refinished and an attractive wood burning brick fireplace. With large windows, there is no shortage of natural light. The Dining Room, with built-ins, adjoins the spacious Kitchen with stainless steel appliances and an abundance of counter and cabinet space. The recently updated deck (2022) is the perfect place to enjoy your morning coffee or al fresco meal dining! A Powder Room and coat closet complete the First Floor. The Second Floor is comprised of Three Bedrooms, one of which is the Primary Suite with a walk-in closet and en-suite Full Bathroom. The additional Bedrooms have easy access to the Full Hall Bathroom with a shower/tub combo. The Lower Level is partially finished and the perfect flex space for a home office, playroom, home gym, etc. There is also laundry and ample storage in the unfinished portion of the Lower Level. Within close proximity to establishments such as Lovebirds, Christopher's, 118 North, Cornerstone Bistro, as well as the Wayne Train Station, this home is a must see!
Location
State PA
County Delaware
Area Radnor Twp (10436)
Zoning R-50
Rooms
Other Rooms Living Room, Dining Room, Primary Bedroom, Bedroom 2, Bedroom 3, Kitchen, Basement, Bathroom 2, Half Bath
Basement Partially Finished
Interior
Interior Features Built-Ins, Ceiling Fan(s), Dining Area, Wood Floors
Hot Water Electric
Heating Forced Air
Cooling Central A/C
Flooring Hardwood
Fireplaces Number 1
Fireplaces Type Wood, Brick
Equipment Stainless Steel Appliances
Fireplace Y
Appliance Stainless Steel Appliances
Heat Source Electric
Laundry Basement
Exterior
Exterior Feature Deck(s)
Garage Spaces 2.0
Water Access N
Roof Type Pitched,Flat
Accessibility None
Porch Deck(s)
Total Parking Spaces 2
Garage N
Building
Story 2
Foundation Concrete Perimeter
Sewer Public Sewer
Water Public
Architectural Style Traditional
Level or Stories 2
Additional Building Above Grade, Below Grade
New Construction N
Schools
Elementary Schools Wayne
Middle Schools Radnor
High Schools Radnor
School District Radnor Township
Others
HOA Fee Include Common Area Maintenance,Lawn Maintenance,Ext Bldg Maint,Snow Removal
Senior Community No
Tax ID 36-06-03957-02
Ownership Fee Simple
SqFt Source Assessor
Special Listing Condition Standard
Read Less Info
Want to know what your home might be worth? Contact us for a FREE valuation!

Our team is ready to help you sell your home for the highest possible price ASAP

Bought with Debra K Quigley • BHHS Fox & Roach-Rosemont

"My job is to find and attract mastery-based agents to the office, protect the culture, and make sure everyone is happy! "
rakan.a@firststatehometeam.com
1521 Concord Pike, Suite 102, Wilmington, DE, 19803, United States






