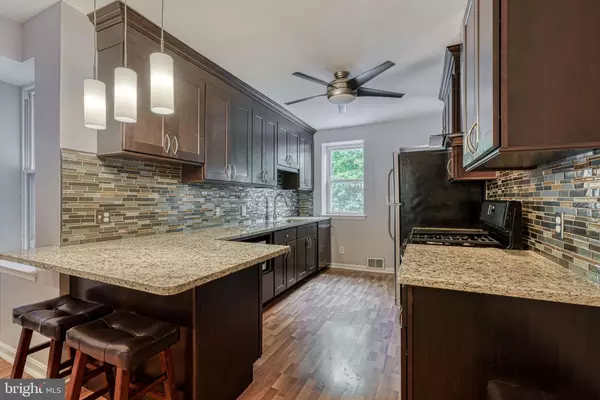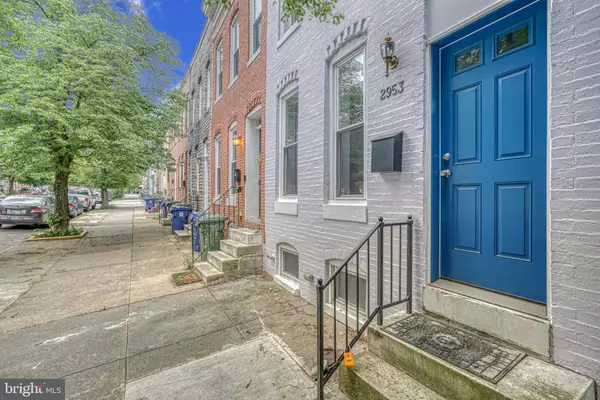$325,000
$325,000
For more information regarding the value of a property, please contact us for a free consultation.
2 Beds
2 Baths
1,458 SqFt
SOLD DATE : 06/08/2023
Key Details
Sold Price $325,000
Property Type Townhouse
Sub Type Interior Row/Townhouse
Listing Status Sold
Purchase Type For Sale
Square Footage 1,458 sqft
Price per Sqft $222
Subdivision Hampden Historic District
MLS Listing ID MDBA2083820
Sold Date 06/08/23
Style Federal
Bedrooms 2
Full Baths 2
HOA Y/N N
Abv Grd Liv Area 1,008
Originating Board BRIGHT
Year Built 1880
Annual Tax Amount $5,626
Tax Year 2022
Lot Size 1 Sqft
Property Description
Welcome to 2953 Keswick Road, a turnkey 2bd/2ba townhome just steps from Wyman Park, Johns Hopkins, and The Avenue in Hampden! Buyers are greeted by an open-concept main floor that features a large living room, perfect for entertaining friends and family, a dining area, and a newly renovated kitchen. Featuring granite countertops, an eat-in peninsula, oversized custom cabinets, a gorgeous tile backsplash, and stainless steel appliances, the kitchen is perfect for any home chef! Off the kitchen is a beautifully updated rear patio with a fenced-in yard and a large composite deck that overlooks Wyman Park. This outdoor space is an oasis for entertaining and relaxation! The upper level features two generously sized bedrooms, linen storage, and two full bathrooms. The bedrooms can easily fit a queen sized bed; the main bedroom features a generous closet with custom organization. The bathrooms have full-sized vanities for storage and a large tub or shower. The basement is finished and can be used as a recreation room, office, or guest space. There is also a laundry area with plenty of room for storage. Central heating and air with a recently updated HVAC system make this home a truly move-in ready option. If you are looking to be in the heart of Hampden, 2953 Keswick Road offers an ideal mix of space, amenities, and function. Be sure to visit this gem before it’s gone!
Location
State MD
County Baltimore City
Zoning R-7
Rooms
Basement Interior Access, Fully Finished
Interior
Hot Water Electric
Heating Central
Cooling Central A/C
Heat Source Natural Gas
Exterior
Waterfront N
Water Access N
Accessibility None
Garage N
Building
Story 3
Foundation Block, Brick/Mortar
Sewer Public Septic, Public Sewer
Water Public
Architectural Style Federal
Level or Stories 3
Additional Building Above Grade, Below Grade
New Construction N
Schools
School District Baltimore City Public Schools
Others
Senior Community No
Tax ID 0313123642 025
Ownership Fee Simple
SqFt Source Estimated
Special Listing Condition Standard
Read Less Info
Want to know what your home might be worth? Contact us for a FREE valuation!

Our team is ready to help you sell your home for the highest possible price ASAP

Bought with Emily Sarah Turner • Compass

"My job is to find and attract mastery-based agents to the office, protect the culture, and make sure everyone is happy! "
rakan.a@firststatehometeam.com
1521 Concord Pike, Suite 102, Wilmington, DE, 19803, United States






