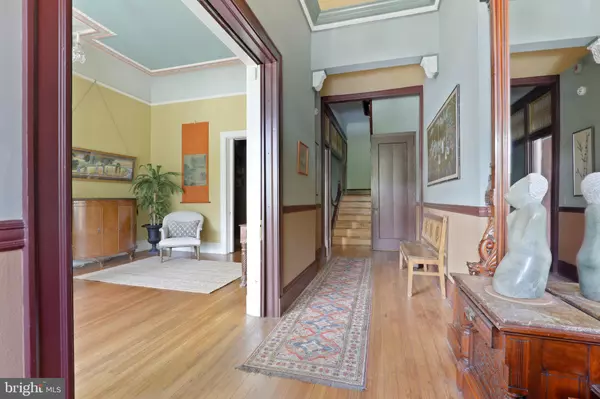$850,000
$850,000
For more information regarding the value of a property, please contact us for a free consultation.
6 Beds
5 Baths
4,620 SqFt
SOLD DATE : 05/19/2023
Key Details
Sold Price $850,000
Property Type Townhouse
Sub Type Interior Row/Townhouse
Listing Status Sold
Purchase Type For Sale
Square Footage 4,620 sqft
Price per Sqft $183
Subdivision Bolton Hill Historic District
MLS Listing ID MDBA2086476
Sold Date 05/19/23
Style Victorian
Bedrooms 6
Full Baths 3
Half Baths 2
HOA Y/N N
Abv Grd Liv Area 4,620
Originating Board BRIGHT
Year Built 1895
Annual Tax Amount $9,280
Tax Year 2022
Property Description
OFF MARKET SALE. Bolton Hill grand dame. This home was owned by historic preservationists who painstaking restored the home to its original splendor. 7 Fireplace mantels (only one working), original mirrors, Lyncrusta, exquisite crown molding, woodwork, stained glass, tile work and more! The main level and second floor comprise the owners unit with a formal living room, den, dining room, half bath, wet bar and large gourmet kitchen with professional appliances. The second floor has a primary bed and bath plus two additional bedrooms and a full bathroom. The two levels are connected by a private staircase. The third floor has three bedrooms, one full and one half bath, plus an additional kitchen and laundry. Each floor has a large covered porch off the rear of each floor. The basement is full with additional living space, storage, workshop and laundry. The house has secure off-street parking. Like many homes in Bolton Hill this house is a single family but it does have a legal second unit that can be rented.
Location
State MD
County Baltimore City
Zoning R-7
Rooms
Basement Rear Entrance, Full, Space For Rooms, Partially Finished
Interior
Interior Features 2nd Kitchen, Floor Plan - Traditional, Formal/Separate Dining Room, Kitchen - Gourmet, Primary Bath(s), Skylight(s), Walk-in Closet(s), Wood Floors
Hot Water Natural Gas
Heating Radiator
Cooling Ductless/Mini-Split, Window Unit(s)
Flooring Hardwood
Fireplaces Number 1
Fireplaces Type Wood
Equipment Built-In Microwave, Dishwasher, Disposal, Dryer, Exhaust Fan, Icemaker, Refrigerator, Range Hood, Oven/Range - Gas, Washer, Stove, Water Heater
Fireplace Y
Window Features Double Hung
Appliance Built-In Microwave, Dishwasher, Disposal, Dryer, Exhaust Fan, Icemaker, Refrigerator, Range Hood, Oven/Range - Gas, Washer, Stove, Water Heater
Heat Source Natural Gas
Laundry Basement, Upper Floor
Exterior
Exterior Feature Porch(es), Balcony, Balconies- Multiple
Garage Spaces 1.0
Waterfront N
Water Access N
Accessibility None
Porch Porch(es), Balcony, Balconies- Multiple
Total Parking Spaces 1
Garage N
Building
Story 4
Foundation Brick/Mortar, Stone
Sewer Public Sewer
Water Public
Architectural Style Victorian
Level or Stories 4
Additional Building Above Grade, Below Grade
Structure Type 9'+ Ceilings,Plaster Walls
New Construction N
Schools
School District Baltimore City Public Schools
Others
Senior Community No
Tax ID 0314020345 002
Ownership Fee Simple
SqFt Source Estimated
Special Listing Condition Standard
Read Less Info
Want to know what your home might be worth? Contact us for a FREE valuation!

Our team is ready to help you sell your home for the highest possible price ASAP

Bought with Jessica H Dailey • Compass

"My job is to find and attract mastery-based agents to the office, protect the culture, and make sure everyone is happy! "
rakan.a@firststatehometeam.com
1521 Concord Pike, Suite 102, Wilmington, DE, 19803, United States






