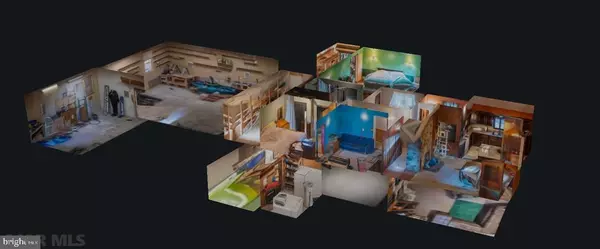$320,000
$340,000
5.9%For more information regarding the value of a property, please contact us for a free consultation.
3 Beds
3 Baths
2,748 SqFt
SOLD DATE : 07/29/2022
Key Details
Sold Price $320,000
Property Type Single Family Home
Sub Type Detached
Listing Status Sold
Purchase Type For Sale
Square Footage 2,748 sqft
Price per Sqft $116
Subdivision None Available
MLS Listing ID PACE2272820
Sold Date 07/29/22
Style Ranch/Rambler
Bedrooms 3
Full Baths 2
Half Baths 1
HOA Y/N N
Abv Grd Liv Area 1,596
Originating Board CCAR
Year Built 1973
Annual Tax Amount $4,831
Tax Year 2022
Lot Size 11.000 Acres
Acres 11.0
Lot Dimensions 479160.00
Property Description
This Shultz Hollow home is nestled in 11 lush, peaceful, wooded acres on a remote private hollow just 15 minutes to State College and 10 minutes from Black Moshannon Park and Lake. Did the pandemic convince you that you need more space? Imagine holiday gatherings in this great room, bird watching and deer watching on the deck, tending to your garden. Imagine your guests streaming a football game in the family room in front of a crackling fire, while others converge in the rec room.. Kitchen and dining area boast vaulted ceilings and adjoining deck gives you a front row view of the majesty of nature and the precious creatures of the forest. Adjoining garage/workshop gives license to your creativity - high ceiling and lots of space to tinker. Check out the 360 tour attached and also at https://252ShultzHollow.com and enjoy the virtual walkaround, both inside and out. There are stone wall accents and fireplaces and wood burning stoves. The 24' x 14' owner's room addition has wide-plank hardwood floors and it has a large walk-in closet and full bath.
Location
State PA
County Centre
Area Huston Twp (16411)
Zoning A
Rooms
Other Rooms Dining Room, Primary Bedroom, Kitchen, Family Room, Laundry, Mud Room, Office, Bonus Room, Primary Bathroom, Full Bath, Half Bath, Additional Bedroom
Basement Fully Finished, Full
Interior
Interior Features Stove - Wood
Heating Baseboard, Wood Burn Stove
Cooling Window Unit(s)
Fireplaces Number 2
Fireplaces Type Wood
Fireplace Y
Heat Source Wood, Electric
Exterior
Exterior Feature Deck(s)
Garage Spaces 1.0
Roof Type Shingle
Street Surface Dirt,Gravel,Other
Accessibility None
Porch Deck(s)
Attached Garage 1
Total Parking Spaces 1
Garage Y
Building
Lot Description Trees/Wooded, Hunting Available
Sewer Private Septic Tank
Water Well
Architectural Style Ranch/Rambler
Additional Building Above Grade, Below Grade
New Construction N
Schools
School District Bald Eagle Area
Others
Tax ID 11-05-029E
Ownership Fee Simple
Acceptable Financing Other, USDA, Conventional, FHA
Listing Terms Other, USDA, Conventional, FHA
Financing Other,USDA,Conventional,FHA
Special Listing Condition Standard
Read Less Info
Want to know what your home might be worth? Contact us for a FREE valuation!

Our team is ready to help you sell your home for the highest possible price ASAP

Bought with Ashley Sabol • Ryen Realty LLC

"My job is to find and attract mastery-based agents to the office, protect the culture, and make sure everyone is happy! "
rakan.a@firststatehometeam.com
1521 Concord Pike, Suite 102, Wilmington, DE, 19803, United States






