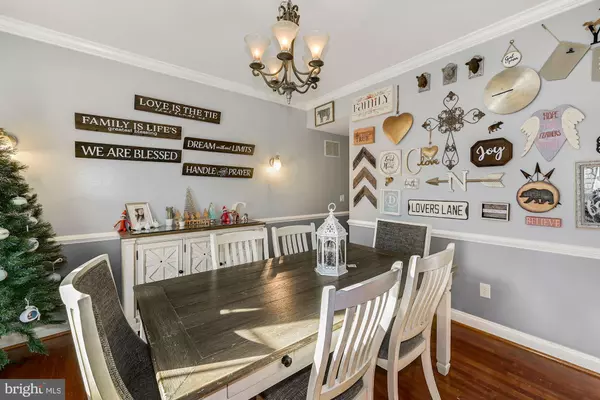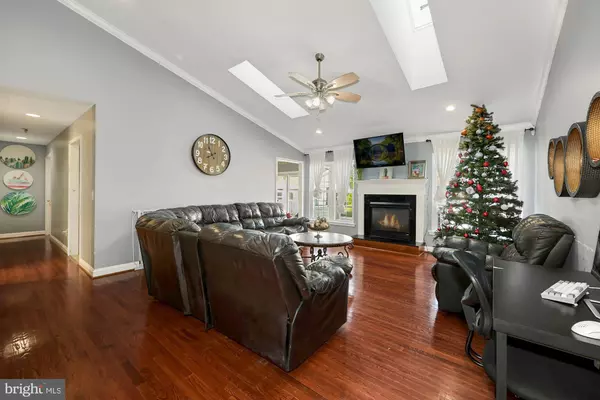$455,000
$459,000
0.9%For more information regarding the value of a property, please contact us for a free consultation.
6 Beds
3 Baths
3,596 SqFt
SOLD DATE : 04/11/2022
Key Details
Sold Price $455,000
Property Type Single Family Home
Sub Type Detached
Listing Status Sold
Purchase Type For Sale
Square Footage 3,596 sqft
Price per Sqft $126
Subdivision None Available
MLS Listing ID NJBL2015240
Sold Date 04/11/22
Style A-Frame,Contemporary,Ranch/Rambler
Bedrooms 6
Full Baths 3
HOA Y/N N
Abv Grd Liv Area 1,901
Originating Board BRIGHT
Year Built 2005
Annual Tax Amount $9,615
Tax Year 2021
Lot Size 10,018 Sqft
Acres 0.23
Lot Dimensions 81x125
Property Description
Come see this beautiful ranch style home offering (6 )bedrooms, (3) full baths, hardwoods through out and plenty of natural light. Kitchen boasts stainless steel appliances, granite counter tops, 42" cabinetry, recessed lighting and large center prep island. Adjacent open concept Family room with gas fireplace, vaulted ceiling and skylights. Sliders from Breakfast area to large covered patio overlooking cabana/pool house and an above ground pool. Main level Master bedroom with luxurious bath complete with soaking tub, double vanity and tiled shower. Two additional nice size bedrooms, full bath and main level laundry completes the main level. Basement includes a unique design In-Law Suite which boasts hardwood flooring, (3) bedrooms, Full bath, Full kitchen, Living/Dining area, Laundry room and an interior and exterior entrance. New HVAC and Tankless HWH. Great location close to parks, restaurants, and shopping. East access to major highways, Center City Philadelphia and NYC. Includes a One Year Home Warranty.
Location
State NJ
County Burlington
Area Delran Twp (20310)
Zoning RESIDENTIAL
Rooms
Other Rooms Living Room, Dining Room, Bedroom 2, Bedroom 3, Bedroom 4, Bedroom 5, Kitchen, Foyer, Bedroom 1, Laundry, Bedroom 6
Basement Daylight, Partial, Drainage System, Fully Finished, Heated, Interior Access, Outside Entrance, Shelving, Poured Concrete, Side Entrance, Water Proofing System, Windows, Other
Main Level Bedrooms 3
Interior
Interior Features Attic, Attic/House Fan, Breakfast Area, Built-Ins, Carpet, Chair Railings, Combination Dining/Living, Crown Moldings, Entry Level Bedroom, Family Room Off Kitchen, Floor Plan - Open, Formal/Separate Dining Room, Kitchen - Eat-In, Kitchen - Table Space, Kitchen - Island, Pantry, Recessed Lighting, Stall Shower, Tub Shower, Walk-in Closet(s), Upgraded Countertops, Wood Floors
Hot Water Natural Gas, Multi-tank
Cooling Attic Fan, Energy Star Cooling System
Flooring Ceramic Tile, Solid Hardwood
Fireplaces Number 1
Fireplaces Type Fireplace - Glass Doors, Gas/Propane, Mantel(s)
Equipment Built-In Microwave, Built-In Range, Dishwasher, Disposal, Dryer, Microwave, Oven - Self Cleaning, Oven/Range - Electric, Oven/Range - Gas, Refrigerator, Stainless Steel Appliances, Washer, Water Heater - High-Efficiency, Water Heater
Fireplace Y
Window Features Bay/Bow,Energy Efficient,Sliding,Storm
Appliance Built-In Microwave, Built-In Range, Dishwasher, Disposal, Dryer, Microwave, Oven - Self Cleaning, Oven/Range - Electric, Oven/Range - Gas, Refrigerator, Stainless Steel Appliances, Washer, Water Heater - High-Efficiency, Water Heater
Heat Source Natural Gas
Laundry Main Floor
Exterior
Exterior Feature Deck(s), Patio(s), Porch(es)
Garage Garage Door Opener, Garage - Front Entry, Additional Storage Area, Oversized, Inside Access
Garage Spaces 13.0
Fence Privacy, Vinyl
Pool Above Ground
Utilities Available Cable TV, Electric Available, Natural Gas Available, Water Available, Sewer Available
Waterfront N
Water Access N
View Trees/Woods, Street
Roof Type Pitched,Shingle
Street Surface Paved
Accessibility None
Porch Deck(s), Patio(s), Porch(es)
Road Frontage Boro/Township
Attached Garage 3
Total Parking Spaces 13
Garage Y
Building
Lot Description Front Yard, Landscaping, Not In Development, Partly Wooded, Rear Yard, SideYard(s), Trees/Wooded
Story 1
Foundation Concrete Perimeter
Sewer Public Sewer
Water Public
Architectural Style A-Frame, Contemporary, Ranch/Rambler
Level or Stories 1
Additional Building Above Grade, Below Grade
Structure Type 9'+ Ceilings,Dry Wall,High
New Construction N
Schools
Elementary Schools Millbridge E.S.
Middle Schools Delran
High Schools Delran
School District Delran Township Public Schools
Others
Senior Community No
Tax ID 10-00122-00010 03
Ownership Fee Simple
SqFt Source Estimated
Security Features Carbon Monoxide Detector(s),Fire Detection System,Surveillance Sys,Monitored
Acceptable Financing Cash, Conventional
Horse Property N
Listing Terms Cash, Conventional
Financing Cash,Conventional
Special Listing Condition Standard
Read Less Info
Want to know what your home might be worth? Contact us for a FREE valuation!

Our team is ready to help you sell your home for the highest possible price ASAP

Bought with Susan Nece • Weichert Realtors - Moorestown

"My job is to find and attract mastery-based agents to the office, protect the culture, and make sure everyone is happy! "
rakan.a@firststatehometeam.com
1521 Concord Pike, Suite 102, Wilmington, DE, 19803, United States






