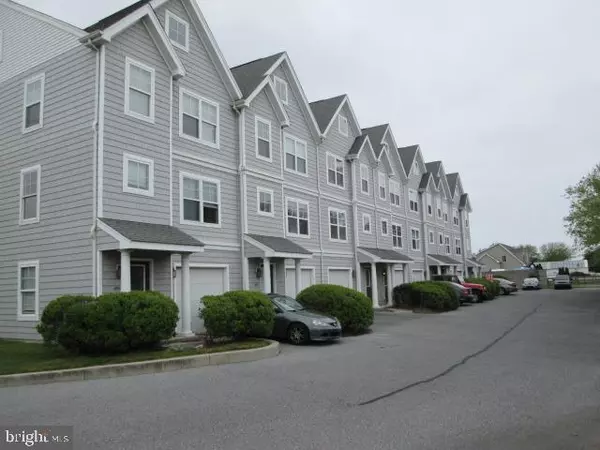$350,000
$360,000
2.8%For more information regarding the value of a property, please contact us for a free consultation.
3 Beds
4 Baths
2,100 SqFt
SOLD DATE : 12/03/2020
Key Details
Sold Price $350,000
Property Type Townhouse
Sub Type Interior Row/Townhouse
Listing Status Sold
Purchase Type For Sale
Square Footage 2,100 sqft
Price per Sqft $166
Subdivision Sea Coast Court
MLS Listing ID DESU161426
Sold Date 12/03/20
Style Contemporary
Bedrooms 3
Full Baths 3
Half Baths 1
HOA Fees $208/qua
HOA Y/N Y
Abv Grd Liv Area 2,100
Originating Board BRIGHT
Year Built 2005
Annual Tax Amount $993
Tax Year 2020
Lot Size 1.320 Acres
Acres 1.32
Lot Dimensions 0.00 x 0.00
Property Description
Great rental potential and ready for this Fall, this 3 BR, 3.5 bath townhome has new carpeting, new laminate flooring in the kitchen and half-bath and has been freshly painted. The Rehoboth Beach Boardwalk is only 1.7 miles away, an easy and quick drive, bike ride or walk. The first level has a private bedroom with en-suite bathroom and access to a patio as well as access to the enclosed garage. The second level consists of an open-concept great room with gas fireplace, eat-in kitchen, half-bath, and screened-in deck. The third-level master bathroom has its own full bathroom, access to a private deck, and vaulted ceiling. Also on the third level is an additional bedroom with private full bathroom. Fantastic price for this much house so close to the beach.
Location
State DE
County Sussex
Area Lewes Rehoboth Hundred (31009)
Zoning C-1
Direction East
Rooms
Main Level Bedrooms 1
Interior
Interior Features Breakfast Area, Carpet, Ceiling Fan(s), Combination Dining/Living, Entry Level Bedroom, Kitchen - Eat-In, Pantry, Recessed Lighting
Hot Water Electric
Heating Central, Heat Pump - Electric BackUp
Cooling Central A/C
Flooring Carpet
Fireplaces Number 1
Fireplaces Type Gas/Propane
Equipment Built-In Microwave, Dishwasher, Disposal, Water Heater, Refrigerator, Oven/Range - Electric, Washer/Dryer Stacked
Fireplace Y
Window Features Screens
Appliance Built-In Microwave, Dishwasher, Disposal, Water Heater, Refrigerator, Oven/Range - Electric, Washer/Dryer Stacked
Heat Source Electric
Laundry Dryer In Unit, Washer In Unit, Lower Floor
Exterior
Exterior Feature Balconies- Multiple, Screened
Garage Garage - Front Entry, Inside Access
Garage Spaces 2.0
Utilities Available Cable TV Available
Amenities Available None
Waterfront N
Water Access N
View Street
Roof Type Architectural Shingle
Accessibility None
Porch Balconies- Multiple, Screened
Attached Garage 1
Total Parking Spaces 2
Garage Y
Building
Story 3
Sewer Public Sewer
Water Public
Architectural Style Contemporary
Level or Stories 3
Additional Building Above Grade, Below Grade
Structure Type Vaulted Ceilings
New Construction N
Schools
Middle Schools Cape Henlopen
High Schools Cape Henlopen
School District Cape Henlopen
Others
Pets Allowed Y
HOA Fee Include Common Area Maintenance,Ext Bldg Maint,Trash,Snow Removal
Senior Community No
Tax ID 334-13.00-359.03-14
Ownership Fee Simple
SqFt Source Assessor
Acceptable Financing Cash, Conventional
Listing Terms Cash, Conventional
Financing Cash,Conventional
Special Listing Condition Standard
Pets Description Dogs OK, Cats OK, Number Limit
Read Less Info
Want to know what your home might be worth? Contact us for a FREE valuation!

Our team is ready to help you sell your home for the highest possible price ASAP

Bought with Nitan Soni • Coldwell Banker Resort Realty - Rehoboth

"My job is to find and attract mastery-based agents to the office, protect the culture, and make sure everyone is happy! "
rakan.a@firststatehometeam.com
1521 Concord Pike, Suite 102, Wilmington, DE, 19803, United States






