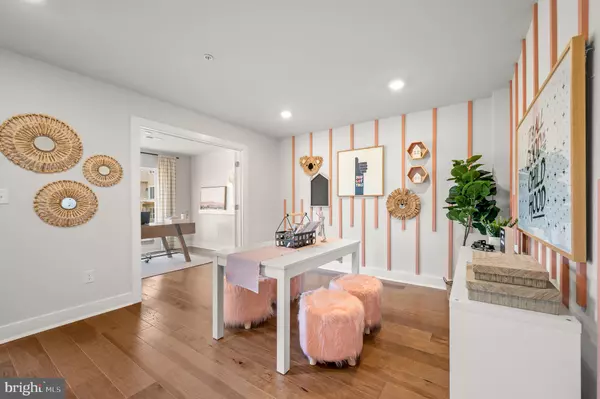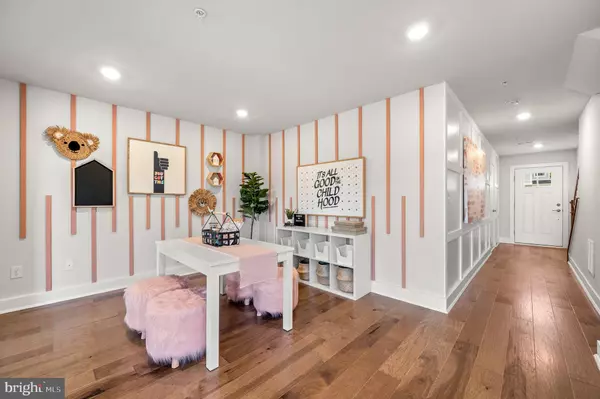$415,204
$415,204
For more information regarding the value of a property, please contact us for a free consultation.
3 Beds
4 Baths
2,053 SqFt
SOLD DATE : 11/28/2022
Key Details
Sold Price $415,204
Property Type Townhouse
Sub Type Interior Row/Townhouse
Listing Status Sold
Purchase Type For Sale
Square Footage 2,053 sqft
Price per Sqft $202
Subdivision None Available
MLS Listing ID PACT2033382
Sold Date 11/28/22
Style Traditional
Bedrooms 3
Full Baths 2
Half Baths 2
HOA Fees $135/mo
HOA Y/N Y
Abv Grd Liv Area 2,053
Originating Board BRIGHT
Annual Tax Amount $7,529
Tax Year 2022
Lot Size 2,200 Sqft
Acres 0.05
Property Description
**BIGGEST SAVINGS OF THE YEAR AT VILLAGES AT SPRING HILL TOWNHOME COLLECTION** Located in the Highly Rated Spring-Ford School District, this beautiful Chase Grande townhome provides space, versatility and plenty of natural light. Upon entry, 804 Pecan Rd features a finished lower level perfect for a game room , gym or additional living space or home office, and a powder room on this level for convenience. Upstairs is an open-concept layout combining the kitchen, living and dining spaces, while a 10x6ft composite deck offers space for outdoor living. The top level includes a full hall bathroom, three bedrooms, as well as a conveniently located laundry room. Most importantly, YES, the primary bedroom includes a private en-suite! As part of Lennar’s signature Everything’s Included program, your new home will include a number of upgrades. The first and second floors include a beautiful Mesquite engineered hardwood all throughout. The kitchen features gorgeous Century soft-close Maple Pewter cabinets that match up with our Lyra quartz counters and a white backsplash. Additionally, all of the homes at The Villages at Spring Hill are connected homes with a variety of smart technology built in! Don’t forget, all of your appliances are included as well! Hurry in! This November settlement home will go quick!
Prices and features may vary and are subject to change. Photos are of our Chase Grande model home.
Location
State PA
County Chester
Area Spring City Boro (10314)
Zoning R
Interior
Hot Water Electric
Heating Forced Air
Cooling Central A/C
Heat Source Natural Gas
Exterior
Parking Features Garage - Front Entry, Garage Door Opener
Garage Spaces 1.0
Water Access N
Accessibility None
Attached Garage 1
Total Parking Spaces 1
Garage Y
Building
Story 3
Foundation Slab
Sewer Public Sewer
Water Public
Architectural Style Traditional
Level or Stories 3
Additional Building Above Grade
New Construction Y
Schools
School District Spring-Ford Area
Others
HOA Fee Include Lawn Maintenance,Snow Removal,Trash
Senior Community No
Tax ID NO TAX RECORD
Ownership Fee Simple
SqFt Source Estimated
Special Listing Condition Standard
Read Less Info
Want to know what your home might be worth? Contact us for a FREE valuation!

Our team is ready to help you sell your home for the highest possible price ASAP

Bought with Suresh PEELA • Realty Mark Associates

"My job is to find and attract mastery-based agents to the office, protect the culture, and make sure everyone is happy! "
rakan.a@firststatehometeam.com
1521 Concord Pike, Suite 102, Wilmington, DE, 19803, United States






