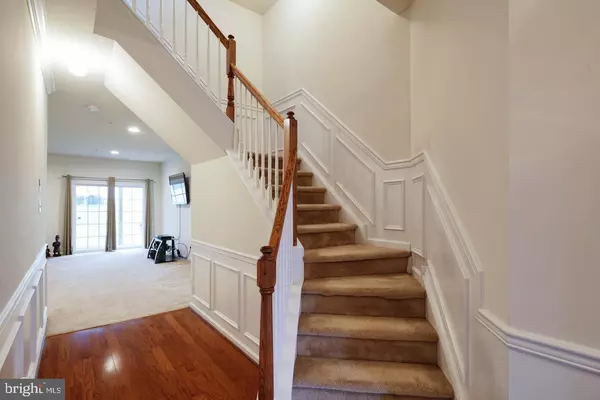$255,000
$255,000
For more information regarding the value of a property, please contact us for a free consultation.
3 Beds
3 Baths
2,060 SqFt
SOLD DATE : 01/14/2021
Key Details
Sold Price $255,000
Property Type Townhouse
Sub Type Interior Row/Townhouse
Listing Status Sold
Purchase Type For Sale
Square Footage 2,060 sqft
Price per Sqft $123
Subdivision Concord Valley
MLS Listing ID PADE536206
Sold Date 01/14/21
Style Contemporary
Bedrooms 3
Full Baths 2
Half Baths 1
HOA Fees $96/mo
HOA Y/N Y
Abv Grd Liv Area 2,060
Originating Board BRIGHT
Year Built 2012
Annual Tax Amount $7,275
Tax Year 2020
Lot Size 1,681 Sqft
Acres 0.04
Lot Dimensions 0.00 x 0.00
Property Description
This immaculate brick front townhome in Concord Valley is ready for you!!! From the curb through the entire interior, this home is perfect! At 2,060 sq/ft (the largest model in the community) it has it all! 3 bedroom, 2.5 baths, 2 outdoor spaces, 1-car garage, laundry center, family room, oversized kitchen, gas fireplace, and tons of closet space. Enter the front through the lovely foyer which also has an interior garage entrance, a coat closet, a charming powder room, and hardwood floors. Walk through the foyer to your first-floor family room/den which can be used as a flex space for an office, workout room, or an additional living room. This area is well lit with natural sunlight pouring in through sliding doors that lead to an outdoor patio. This floor is completed with a washer/dryer and storage area. The main level is well lit and great for entertaining. You are greeted by a large living room with oversized bay windows with window seats, and a built-in gas fireplace to enjoy during those cold winter nights. A large eat-in kitchen accented by a center island, 42" maple shaker-style cabinetry with crown molding, GE stainless steel appliance package including dishwasher, built-in microwave, electric range, and French-door refrigerator. The kitchen also offers a pantry, eat-in area, and a bonus extended area waiting for your design ideas. Sliders off the kitchen lead to a 10 x 16 Trex deck, perfect for relaxing with your morning coffee or for al fresco dining. The main level has a beautiful primary bedroom with cathedral ceilings, a large walk-in closet, and a primary bath. Stroll through the hallway to find a linen closet, full hall bath, and 2 bedrooms with nicely sized closets. This is a prime location close to all major highways and 0.2 miles from public transportation There is nothing left to be done but move in kick back and relax! Come see and you won't be disappointed!
Location
State PA
County Delaware
Area Upper Chichester Twp (10409)
Zoning R3
Rooms
Other Rooms Living Room, Dining Room, Primary Bedroom, Bedroom 2, Bedroom 3, Kitchen, Laundry, Storage Room, Utility Room, Media Room, Bathroom 1, Bathroom 2, Half Bath
Basement Full
Interior
Interior Features Stove - Wood, Walk-in Closet(s), Recessed Lighting, Pantry, Primary Bath(s), Kitchen - Island, Kitchen - Eat-In, Floor Plan - Open, Crown Moldings, Curved Staircase, Carpet
Hot Water Natural Gas
Heating Forced Air
Cooling Central A/C
Fireplaces Type Gas/Propane
Equipment Dishwasher, Dryer, Oven/Range - Electric, Refrigerator, Stainless Steel Appliances, Washer
Fireplace Y
Window Features Bay/Bow
Appliance Dishwasher, Dryer, Oven/Range - Electric, Refrigerator, Stainless Steel Appliances, Washer
Heat Source Natural Gas
Laundry Main Floor
Exterior
Exterior Feature Patio(s), Deck(s)
Parking Features Garage - Front Entry
Garage Spaces 1.0
Water Access N
Accessibility None
Porch Patio(s), Deck(s)
Attached Garage 1
Total Parking Spaces 1
Garage Y
Building
Story 3
Sewer Public Sewer
Water Public
Architectural Style Contemporary
Level or Stories 3
Additional Building Above Grade, Below Grade
New Construction N
Schools
School District Chichester
Others
Senior Community No
Tax ID 09-00-02386-24
Ownership Fee Simple
SqFt Source Assessor
Special Listing Condition Standard
Read Less Info
Want to know what your home might be worth? Contact us for a FREE valuation!

Our team is ready to help you sell your home for the highest possible price ASAP

Bought with Thomas Martin • Sun East Realty

"My job is to find and attract mastery-based agents to the office, protect the culture, and make sure everyone is happy! "
rakan.a@firststatehometeam.com
1521 Concord Pike, Suite 102, Wilmington, DE, 19803, United States






