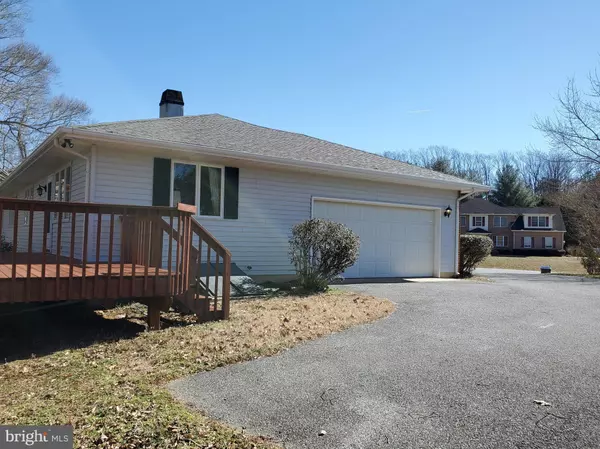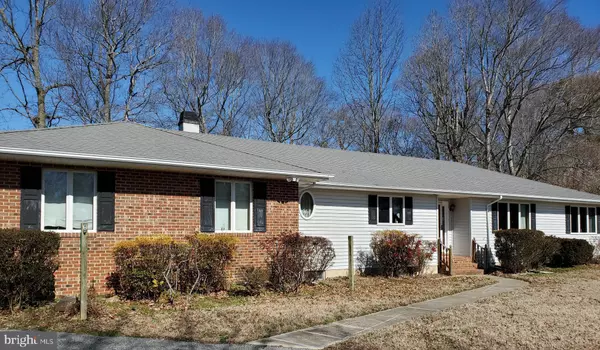$370,600
$399,900
7.3%For more information regarding the value of a property, please contact us for a free consultation.
3 Beds
3 Baths
2,270 SqFt
SOLD DATE : 04/16/2021
Key Details
Sold Price $370,600
Property Type Single Family Home
Sub Type Detached
Listing Status Sold
Purchase Type For Sale
Square Footage 2,270 sqft
Price per Sqft $163
Subdivision Waterside
MLS Listing ID DEKT246836
Sold Date 04/16/21
Style Ranch/Rambler,Raised Ranch/Rambler,Traditional
Bedrooms 3
Full Baths 2
Half Baths 1
HOA Fees $8/ann
HOA Y/N Y
Abv Grd Liv Area 2,270
Originating Board BRIGHT
Year Built 1995
Annual Tax Amount $1,412
Tax Year 2020
Lot Size 0.741 Acres
Acres 0.74
Lot Dimensions 64 x 202 x 216 x 210
Property Sub-Type Detached
Property Description
The Water Front home on Coursey Pond is in need of a new owner. 216 feet of water frontage, ranch home with full basement. The floor plan open and so you have views from the 3 huge window from all of the living space. There is a foyer area and then opens up to these fabulous views of trees and water. The hip roof and brick make this home a classic. It has a two car garage with side entry. The basement has a wood burning fireplace, and inside and outside access to the basement. The main bedroom also has a wonderful view of the trees and water, a bathroom with walk in shower and double closets. The open area of the home is a blank slate it is 57+ feet long and 17 feet wide, so plenty of room for entertaining, the grand piano, or anything you can think that may not work in a conventional style home. Now that is a true open concept. The kitchen is large with a pantry and also open to the living area and the views. This home is very traditional, so bring your ideas to personalize this home for you. The home sits on a .76 acre lot. The lot next to it is also for sale for $74,900.00. If you purchase both you will get 1.36 acres at a special price of $460,000.00. Call me today if this is just what you have been looking for.
Location
State DE
County Kent
Area Lake Forest (30804)
Zoning AR
Direction South
Rooms
Other Rooms Living Room, Dining Room, Primary Bedroom, Bedroom 2, Bedroom 3, Kitchen, Family Room, Foyer, Laundry
Basement Combination, Heated, Improved, Interior Access, Outside Entrance, Shelving, Space For Rooms, Windows, Workshop
Main Level Bedrooms 3
Interior
Interior Features Carpet, Ceiling Fan(s), Combination Dining/Living, Dining Area, Entry Level Bedroom, Family Room Off Kitchen, Floor Plan - Traditional, Kitchen - Country, Kitchen - Table Space, Primary Bath(s), Stall Shower, Tub Shower, Walk-in Closet(s), Window Treatments
Hot Water Propane
Cooling Central A/C
Flooring Carpet, Hardwood, Tile/Brick, Vinyl
Fireplaces Number 1
Equipment Dishwasher, Oven/Range - Electric
Furnishings No
Fireplace Y
Window Features Insulated
Appliance Dishwasher, Oven/Range - Electric
Heat Source Propane - Owned
Laundry Main Floor
Exterior
Parking Features Garage - Side Entry, Garage Door Opener
Garage Spaces 2.0
Fence Split Rail
Utilities Available Cable TV, Electric Available, Phone, Under Ground
Water Access Y
Water Access Desc Boat - Electric Motor Only,Canoe/Kayak,Fishing Allowed
View Pond
Roof Type Architectural Shingle
Street Surface Black Top
Accessibility None
Road Frontage City/County
Attached Garage 2
Total Parking Spaces 2
Garage Y
Building
Lot Description Additional Lot(s)
Story 1
Foundation Block, Brick/Mortar
Sewer Gravity Sept Fld
Water Well
Architectural Style Ranch/Rambler, Raised Ranch/Rambler, Traditional
Level or Stories 1
Additional Building Above Grade, Below Grade
Structure Type Dry Wall,Paneled Walls
New Construction N
Schools
School District Lake Forest
Others
Pets Allowed Y
HOA Fee Include Common Area Maintenance
Senior Community No
Tax ID MD-00-15001-01-0400-000
Ownership Fee Simple
SqFt Source Estimated
Acceptable Financing Cash, Conventional, FHA, USDA, VA
Horse Property N
Listing Terms Cash, Conventional, FHA, USDA, VA
Financing Cash,Conventional,FHA,USDA,VA
Special Listing Condition Standard
Pets Allowed Case by Case Basis
Read Less Info
Want to know what your home might be worth? Contact us for a FREE valuation!

Our team is ready to help you sell your home for the highest possible price ASAP

Bought with Amy Malinky • First Class Properties
"My job is to find and attract mastery-based agents to the office, protect the culture, and make sure everyone is happy! "
rakan.a@firststatehometeam.com
1521 Concord Pike, Suite 102, Wilmington, DE, 19803, United States






