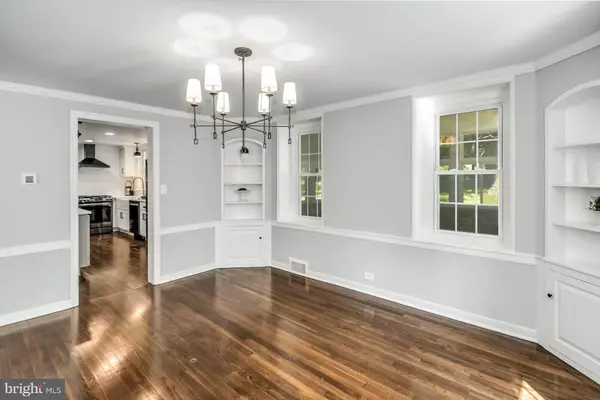$701,000
$695,000
0.9%For more information regarding the value of a property, please contact us for a free consultation.
4 Beds
4 Baths
3,069 SqFt
SOLD DATE : 09/24/2021
Key Details
Sold Price $701,000
Property Type Single Family Home
Sub Type Detached
Listing Status Sold
Purchase Type For Sale
Square Footage 3,069 sqft
Price per Sqft $228
Subdivision None Available
MLS Listing ID PANH2000380
Sold Date 09/24/21
Style Colonial
Bedrooms 4
Full Baths 2
Half Baths 2
HOA Y/N N
Abv Grd Liv Area 3,069
Originating Board BRIGHT
Year Built 1937
Annual Tax Amount $10,813
Tax Year 2021
Lot Size 0.668 Acres
Acres 0.67
Lot Dimensions 0.00 x 0.00
Property Description
Down a storybook private lane sits this newly renovated turnkey colonial, a beautiful example of quality upgrades and thoughtful design. Sparkling inside and out, Wiltshire Manor offers over 3,000 square feet of living space set on over half an acre on the enviable Main Street extension in Bethlehem. Hardwood floors run throughout the home, creating a warm and welcoming environment. The kitchen offers quartz countertops, subway tile backsplash, farm sink, and black stainless appliances. An airy breakfast bar opens to the adjoining family room featuring an open staircase, wall of built-ins, and plentiful windows. A formal dining room and living room exude period craftsmanship details and are perfect for entertaining. Nearby, a sunroom with gambrel ceiling and bluestone floor looks out over the manicured yard. Plenty of closet space and a half bath round out this level. Upstairs, four large bedrooms and two full baths offer excellent living space for family and guests. The terraced yard with stone walls and steps is bordered by mature hardwood and softwood trees and includes a charming garden shed. A beautiful slate roof and brand new windows complement the natural surroundings. Located minutes away from Historic Bethlehem and easy driving distance to shopping, dining and commuter routes, Wiltshire Manor incorporates all the history of its 1937 origins with modern upgrades throughout.
Location
State PA
County Northampton
Area Bethlehem City (12404)
Zoning RR
Rooms
Other Rooms Living Room, Dining Room, Primary Bedroom, Bedroom 2, Bedroom 3, Bedroom 4, Kitchen, Family Room, Foyer, Sun/Florida Room, Primary Bathroom, Full Bath, Half Bath
Basement Interior Access, Unfinished, Walkout Stairs
Interior
Interior Features Attic, Built-Ins, Ceiling Fan(s), Central Vacuum, Chair Railings, Crown Moldings, Family Room Off Kitchen, Formal/Separate Dining Room, Floor Plan - Traditional, Kitchen - Island, Pantry, Primary Bath(s), Recessed Lighting, Tub Shower, Upgraded Countertops, Wainscotting, Walk-in Closet(s), Wood Floors, Laundry Chute, Additional Stairway
Hot Water Electric
Heating Radiator, Steam, Heat Pump(s), Forced Air
Cooling Central A/C, Ceiling Fan(s)
Flooring Ceramic Tile, Hardwood, Marble, Stone
Fireplaces Number 1
Fireplaces Type Mantel(s), Wood
Equipment Central Vacuum, Dishwasher, Exhaust Fan, Oven/Range - Gas, Refrigerator, Stainless Steel Appliances, Water Heater, Range Hood
Fireplace Y
Window Features Bay/Bow
Appliance Central Vacuum, Dishwasher, Exhaust Fan, Oven/Range - Gas, Refrigerator, Stainless Steel Appliances, Water Heater, Range Hood
Heat Source Oil
Laundry Hookup, Lower Floor
Exterior
Exterior Feature Porch(es)
Water Access N
View Panoramic
Roof Type Slate
Accessibility None
Porch Porch(es)
Garage N
Building
Lot Description Front Yard, Landscaping, Not In Development, No Thru Street, Rear Yard, SideYard(s)
Story 2
Sewer Cess Pool
Water Public
Architectural Style Colonial
Level or Stories 2
Additional Building Above Grade, Below Grade
Structure Type Vaulted Ceilings
New Construction N
Schools
School District Bethlehem Area
Others
Senior Community No
Tax ID N6NE4-7-10-0204
Ownership Fee Simple
SqFt Source Assessor
Special Listing Condition Standard
Read Less Info
Want to know what your home might be worth? Contact us for a FREE valuation!

Our team is ready to help you sell your home for the highest possible price ASAP

Bought with Jeffrey Torchia • Preferred Properties Plus

"My job is to find and attract mastery-based agents to the office, protect the culture, and make sure everyone is happy! "
rakan.a@firststatehometeam.com
1521 Concord Pike, Suite 102, Wilmington, DE, 19803, United States






