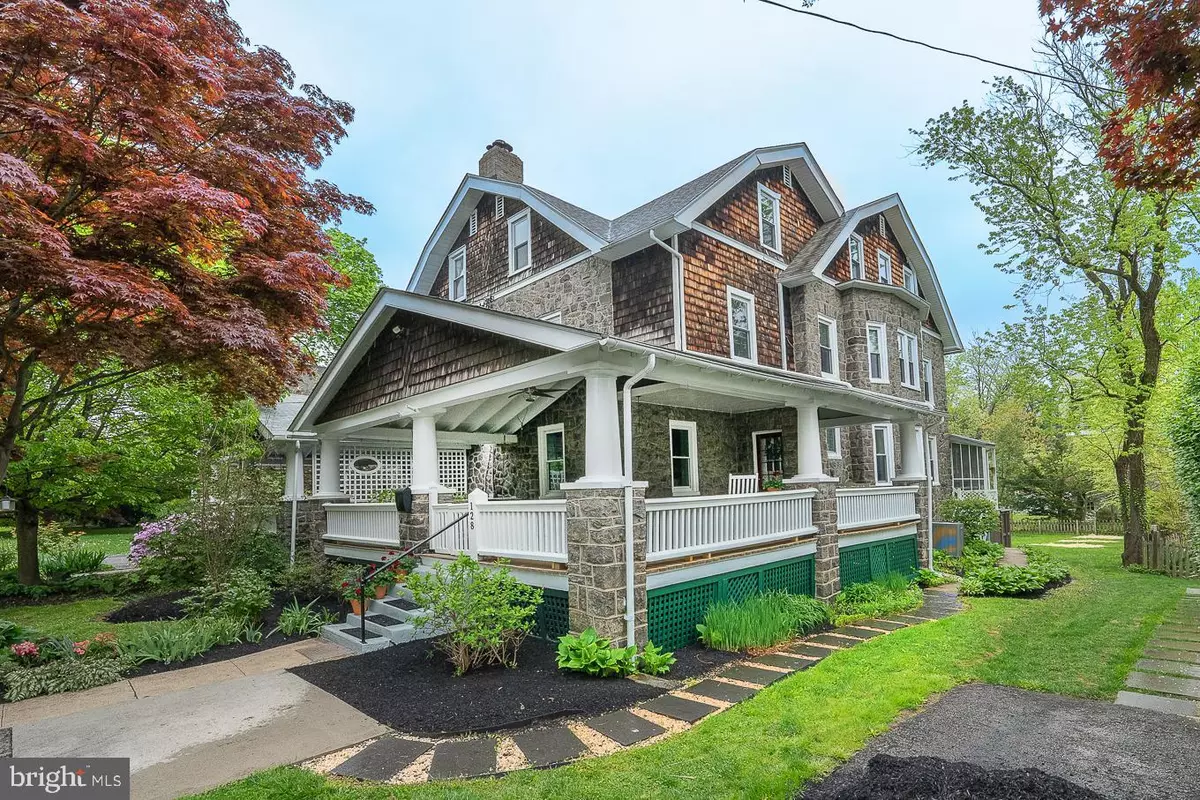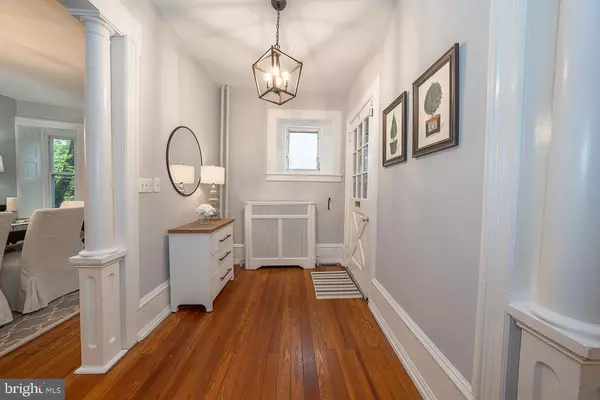$975,000
$875,000
11.4%For more information regarding the value of a property, please contact us for a free consultation.
6 Beds
4 Baths
4,884 SqFt
SOLD DATE : 06/13/2022
Key Details
Sold Price $975,000
Property Type Single Family Home
Sub Type Twin/Semi-Detached
Listing Status Sold
Purchase Type For Sale
Square Footage 4,884 sqft
Price per Sqft $199
Subdivision North Wayne
MLS Listing ID PADE2024714
Sold Date 06/13/22
Style Colonial
Bedrooms 6
Full Baths 2
Half Baths 2
HOA Y/N N
Abv Grd Liv Area 3,684
Originating Board BRIGHT
Year Built 1900
Annual Tax Amount $13,517
Tax Year 2022
Lot Size 6,534 Sqft
Acres 0.15
Lot Dimensions 42.00 x 186.00
Property Description
Wonderfully located very spacious North Wayne Twin; Short walk to train, shopping, dining and entertainment. Remodeled 1900 classic Stone and Cedar Shake home in best neighborhood. This beautiful home offers 6 bedrooms, 2 full baths, 2 half baths. Ideally located minutes to the train station, dining, shopping, entertainment and recreation. Cowan and Fenimore Woods Park and Lake within walking distance. Lovely curb appeal with one of the best porches in Wayne, ideal for relaxing, enjoying the outdoors and the neighborhood. Foyer entrance; large coat room; Family room with Stone Fireplace; Grand light and bright Dining Room ideal for any occasion, large or small; opens to remodeled open concept island kitchen with light granite counters, stainless appliances, subway tile, and desk area. Very large Laundry Room/ Pantry with storage cabinets, and a wine fridge. Great screened in rear porch providing privacy and ideal for spring/summer/ fall dining; porch overlooks lovely yard. Powder Room. The house features Wood Floors throughout and nine foot ceilings . Second floor has a spacious primary bedroom, with a dreamed of walk-in-closet (12 ' X15'). Two additional bedrooms on the second floor. The bathroom was recently renovated with glassed in shower and beautiful tile. The third floor has a full Bath and 3 large bedrooms. The Lower Level has a large recreation room, play room, half bath, and utility rooms. Very spacious home totaling 3600 SF on the first, second, and third floors, and the walk out Lower Level includes an additional 1000 SF of finished area. Best location, best house, and favorite street, you will want to make this your home!
Location
State PA
County Delaware
Area Radnor Twp (10436)
Zoning RESIDENTIAL
Rooms
Other Rooms Living Room, Dining Room, Bedroom 2, Bedroom 3, Bedroom 4, Bedroom 5, Kitchen, Bedroom 1, Laundry, Recreation Room, Utility Room, Bedroom 6, Bathroom 1, Bathroom 2, Bonus Room, Half Bath
Basement Full, Partially Finished
Interior
Interior Features Ceiling Fan(s), Formal/Separate Dining Room, Kitchen - Island, Recessed Lighting, Stall Shower, Tub Shower, Upgraded Countertops, Walk-in Closet(s), Wood Floors
Hot Water Electric
Heating Hot Water
Cooling Central A/C
Flooring Wood
Fireplaces Number 2
Fireplaces Type Stone
Equipment Built-In Microwave, Dishwasher, Cooktop, Dryer, Icemaker, Oven/Range - Gas, Refrigerator, Stainless Steel Appliances, Washer
Furnishings No
Fireplace Y
Appliance Built-In Microwave, Dishwasher, Cooktop, Dryer, Icemaker, Oven/Range - Gas, Refrigerator, Stainless Steel Appliances, Washer
Heat Source Natural Gas
Laundry Main Floor
Exterior
Utilities Available Cable TV
Water Access N
View Garden/Lawn
Roof Type Asphalt
Accessibility None
Garage N
Building
Lot Description Flood Plain, Landscaping, Rear Yard
Story 3
Foundation Stone
Sewer Public Sewer
Water Public
Architectural Style Colonial
Level or Stories 3
Additional Building Above Grade, Below Grade
New Construction N
Schools
Elementary Schools Wayne
Middle Schools Radnor
High Schools Radnor
School District Radnor Township
Others
Pets Allowed N
Senior Community No
Tax ID 36-01-00487-00
Ownership Fee Simple
SqFt Source Assessor
Acceptable Financing Conventional, Cash
Horse Property N
Listing Terms Conventional, Cash
Financing Conventional,Cash
Special Listing Condition Standard
Read Less Info
Want to know what your home might be worth? Contact us for a FREE valuation!

Our team is ready to help you sell your home for the highest possible price ASAP

Bought with Tracy M Pulos • BHHS Fox & Roach Wayne-Devon

"My job is to find and attract mastery-based agents to the office, protect the culture, and make sure everyone is happy! "
rakan.a@firststatehometeam.com
1521 Concord Pike, Suite 102, Wilmington, DE, 19803, United States






