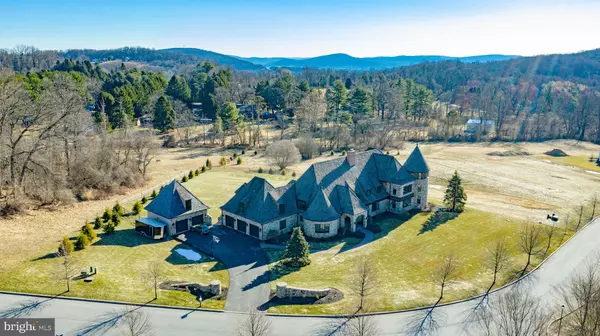$1,600,000
$1,900,000
15.8%For more information regarding the value of a property, please contact us for a free consultation.
5 Beds
8 Baths
10,184 SqFt
SOLD DATE : 06/04/2021
Key Details
Sold Price $1,600,000
Property Type Single Family Home
Sub Type Detached
Listing Status Sold
Purchase Type For Sale
Square Footage 10,184 sqft
Price per Sqft $157
Subdivision None Available
MLS Listing ID PALH116070
Sold Date 06/04/21
Style Colonial
Bedrooms 5
Full Baths 6
Half Baths 2
HOA Y/N N
Abv Grd Liv Area 8,834
Originating Board BRIGHT
Year Built 2011
Annual Tax Amount $38,704
Tax Year 2020
Lot Size 2.498 Acres
Acres 2.5
Property Description
The inspiration of a passionate and innovative home builder shines through in the detailed design and exceptional floor plan of this Myron Haydt original. European influences are evident in the stunning fieldstone and brick exterior, dramatic cedar shake rooflines, and captivating turrets. Luxurious amenities and outstanding finishes include thick oak and marble floors, extra high baseboards, deep crown moldings and curved walls. Upgraded light fixtures and custom window treatments highlight elegant living areas that include 2 fireplaces, a large dining room, and flexible spaces for work and play. The stunning kitchen combines beauty and functionality with a custom wood coffered ceiling, solid marble countertops, stainless appliances, and plentiful prep, pantry and entertaining space. Spacious primary bedroom suites are found on the main and second levels. Both are outfitted with dual walk-in closets, sizable sitting/exercise areas, and sumptuous baths appointed with jetted tubs, walk-in showers, and custom vanities. Three additional en suite bedrooms and two powder rooms offer the superior accents one would expect from a home of this caliber. The newly updated lower level includes two finished rooms connected by a full bath, while the large storage area features a walk-out to the expansive backyard bordered with pine and pear trees. The attached 3-car garage is complemented by a heated 2-car detached garage with loft storage. Two intricate brick patios are accessed from the sunroom and family room for intimate dinners under the stars or lively celebrations. The distinguished neighborhood enjoys a premiere location close to the Lehigh Valley Hospital, Interstate 78, and Stabler Corporate Center. Shopping, dining, and entertainment venues are just minutes away at the Saucon Valley Promenade.
Location
State PA
County Lehigh
Area Salisbury Twp (12317)
Zoning CR
Rooms
Other Rooms Living Room, Dining Room, Primary Bedroom, Bedroom 3, Bedroom 4, Bedroom 5, Kitchen, Family Room, Den, Foyer, Breakfast Room, Exercise Room, Laundry, Office, Primary Bathroom, Full Bath, Half Bath
Basement Full, Improved, Outside Entrance, Partially Finished, Rear Entrance, Walkout Stairs, Windows
Main Level Bedrooms 1
Interior
Interior Features Carpet, Central Vacuum, Crown Moldings, Entry Level Bedroom, Family Room Off Kitchen, Formal/Separate Dining Room, Kitchen - Eat-In, Kitchen - Gourmet, Kitchen - Island, Pantry, Primary Bath(s), Recessed Lighting, Tub Shower, Walk-in Closet(s), Water Treat System, Window Treatments, Wood Floors
Hot Water Propane
Heating Forced Air, Zoned
Cooling Central A/C
Fireplaces Number 2
Fireplaces Type Mantel(s), Marble, Wood
Fireplace Y
Heat Source Propane - Leased
Laundry Hookup, Main Floor, Upper Floor
Exterior
Exterior Feature Patio(s)
Parking Features Garage - Side Entry, Garage Door Opener, Inside Access
Garage Spaces 8.0
Fence Wood
Water Access N
View Panoramic
Roof Type Shingle,Shake,Wood
Accessibility None
Porch Patio(s)
Attached Garage 2
Total Parking Spaces 8
Garage Y
Building
Story 2.5
Sewer On Site Septic
Water Well
Architectural Style Colonial
Level or Stories 2.5
Additional Building Above Grade, Below Grade
New Construction N
Schools
School District Salisbury Township
Others
Senior Community No
Tax ID 641662578751 001
Ownership Fee Simple
SqFt Source Estimated
Security Features Monitored,Security System
Special Listing Condition Standard
Read Less Info
Want to know what your home might be worth? Contact us for a FREE valuation!

Our team is ready to help you sell your home for the highest possible price ASAP

Bought with Margaret D Koller • Carol C Dorey Real Estate

"My job is to find and attract mastery-based agents to the office, protect the culture, and make sure everyone is happy! "
rakan.a@firststatehometeam.com
1521 Concord Pike, Suite 102, Wilmington, DE, 19803, United States






