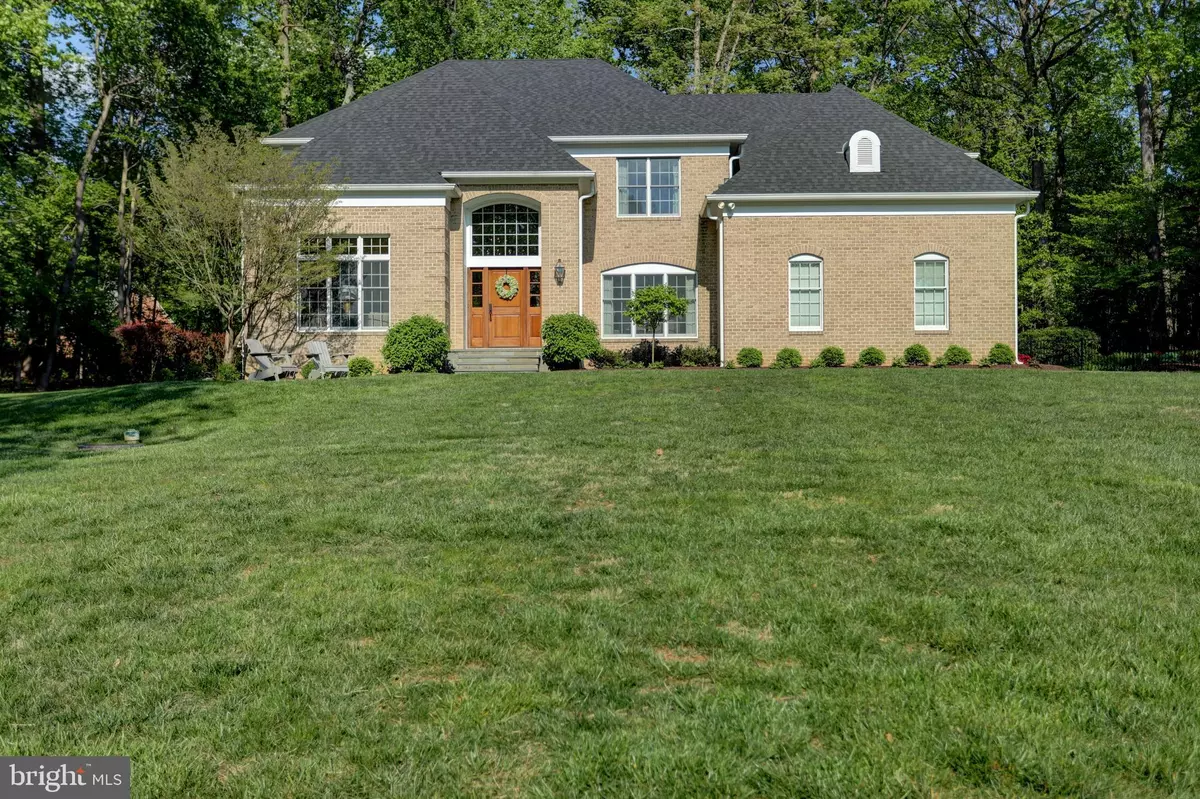$1,270,000
$1,250,000
1.6%For more information regarding the value of a property, please contact us for a free consultation.
5 Beds
6 Baths
4,158 SqFt
SOLD DATE : 08/21/2020
Key Details
Sold Price $1,270,000
Property Type Single Family Home
Sub Type Detached
Listing Status Sold
Purchase Type For Sale
Square Footage 4,158 sqft
Price per Sqft $305
Subdivision Laurelford
MLS Listing ID MDBC496534
Sold Date 08/21/20
Style Colonial
Bedrooms 5
Full Baths 4
Half Baths 2
HOA Y/N N
Abv Grd Liv Area 4,158
Originating Board BRIGHT
Year Built 1994
Annual Tax Amount $11,845
Tax Year 2019
Lot Size 1.200 Acres
Acres 1.2
Lot Dimensions 2.00 x
Property Description
This spectacular 5 Bedroom, 4 Full Bath, 2 Half Bath Georgian on a beautiful, professionally landscaped 1+ acre lot can be all yours. This home has been meticulously renovated with only the finest materials and finishes. You will love the gorgeous new chef's kitchen with beautiful marble counters and top notch appliances, Sub-Zero, Wolf and Bosch. Open floor plan with soaring ceilings and an abundance of natural light. Main level also has a home office, formal living room, beautiful dining room, cozy family room with wood burning fireplace, 2 half baths and a laundry/mud room. Second floor consists of a Master Suite with recessed lighting, a large master bath with marble, double vanity, fantastic walk-in closet, glass enclosed shower and separate soaking tub. The second floor is complete with 4 additional bedrooms and 2 full, recently renovated baths. The lower level is fully finished with a spare room, kitchenette, and full bath. This home is truly an entertainer's dream with a heated pool and amazing outdoor living space complete with built in fireplace, outdoor TV, grill and brick oven in a peaceful, tranquil setting.
Location
State MD
County Baltimore
Zoning RESIDENTIAL
Rooms
Basement Fully Finished
Interior
Hot Water Electric
Heating Heat Pump(s), Forced Air, Zoned
Cooling Central A/C
Fireplaces Number 1
Fireplaces Type Wood
Equipment Oven - Wall, Oven - Double, Refrigerator, Washer - Front Loading, Water Heater, Stainless Steel Appliances, Six Burner Stove, Oven/Range - Gas, Oven - Self Cleaning, Microwave, Exhaust Fan, Dryer - Electric, Dryer - Front Loading, Disposal, Dishwasher
Fireplace Y
Appliance Oven - Wall, Oven - Double, Refrigerator, Washer - Front Loading, Water Heater, Stainless Steel Appliances, Six Burner Stove, Oven/Range - Gas, Oven - Self Cleaning, Microwave, Exhaust Fan, Dryer - Electric, Dryer - Front Loading, Disposal, Dishwasher
Heat Source Electric, Oil
Laundry Main Floor
Exterior
Garage Garage Door Opener
Garage Spaces 3.0
Pool In Ground
Waterfront N
Water Access N
Accessibility None
Attached Garage 3
Total Parking Spaces 3
Garage Y
Building
Story 3
Sewer Septic Exists
Water Well
Architectural Style Colonial
Level or Stories 3
Additional Building Above Grade, Below Grade
New Construction N
Schools
Elementary Schools Mays Chapel
Middle Schools Ridgely
High Schools Dulaney
School District Baltimore County Public Schools
Others
Senior Community No
Tax ID 04082000012939
Ownership Fee Simple
SqFt Source Assessor
Special Listing Condition Standard
Read Less Info
Want to know what your home might be worth? Contact us for a FREE valuation!

Our team is ready to help you sell your home for the highest possible price ASAP

Bought with JAY KRAMER • Coldwell Banker Realty

"My job is to find and attract mastery-based agents to the office, protect the culture, and make sure everyone is happy! "
rakan.a@firststatehometeam.com
1521 Concord Pike, Suite 102, Wilmington, DE, 19803, United States






