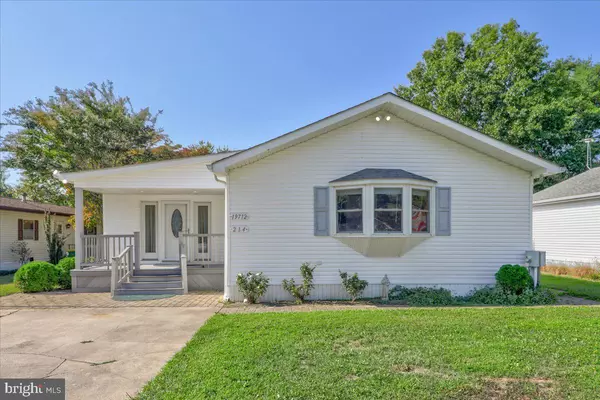$147,000
$135,000
8.9%For more information regarding the value of a property, please contact us for a free consultation.
4 Beds
3 Baths
2,220 SqFt
SOLD DATE : 09/25/2022
Key Details
Sold Price $147,000
Property Type Manufactured Home
Sub Type Manufactured
Listing Status Sold
Purchase Type For Sale
Square Footage 2,220 sqft
Price per Sqft $66
Subdivision Camelot Mhp
MLS Listing ID DESU2029456
Sold Date 09/25/22
Style Modular/Pre-Fabricated
Bedrooms 4
Full Baths 3
HOA Y/N N
Abv Grd Liv Area 2,220
Originating Board BRIGHT
Land Lease Amount 514.0
Land Lease Frequency Monthly
Year Built 1980
Annual Tax Amount $354
Tax Year 2022
Lot Size 5,000 Sqft
Acres 0.11
Property Description
You've got to see this freshly cleaned and power washed 2200+ square foot home in person! What started as an ordinary singlewide, is now the size of a triplewide, and features 4 bedrooms (2 with attached bathrooms) and 3 full bathrooms. At the front of the home, you'll find a huge owner's suite with an ensuite bathroom featuring a corner shower, attractive vanity, and large walk-in closet. The center of the home offers an enormous open area with formal dining space, a large kitchen with oak cabinetry an expansive peninsula/breakfast bar, additional cabinetry and a casual dining space, and a large sitting area. Toward the back of the home, you'll find two bedrooms that share a hall bathroom, a large hall closet, and another bedroom suite with an attached bath with corner shower and updated vanity. The large laundry room not only offers a full size washer and dryer, but also a laundry tub, tankless water heater, 2 storage cabinets, an additional refrigerator, and PULL DOWN ATTIC stairs! On the left side of the home, a large family room addition with vaulted ceilings and a hardwired sound system provides just the right space for entertaining and has a sliding door to the screened porch, which is also wired for the sound system. Outside, you'll find a large deck and outdoor shower, enclosed with attractive vinyl fencing, and an exterior entrance to the integrated shed with concrete floor, which features incredible storage space and built in shelving. Plumbing and roof replaced in 2014! Park application required for residency. Approval based on credit and background checks, verification of income. Multiple offer situation- highest and best due by 2 pm. SUNDAY Sept 25TH
Location
State DE
County Sussex
Area Lewes Rehoboth Hundred (31009)
Zoning GS
Rooms
Main Level Bedrooms 4
Interior
Interior Features Ceiling Fan(s), Combination Dining/Living, Combination Kitchen/Dining, Combination Kitchen/Living, Dining Area, Entry Level Bedroom, Family Room Off Kitchen, Floor Plan - Open, Stall Shower, Tub Shower, Walk-in Closet(s), Wood Floors
Hot Water Electric, Tankless
Heating Heat Pump(s)
Cooling Central A/C
Flooring Engineered Wood, Carpet, Vinyl, Tile/Brick
Equipment Dryer - Electric, Dishwasher, Disposal, Water Heater - Tankless, Washer, Stove, Refrigerator
Furnishings Partially
Fireplace N
Window Features Double Pane,Energy Efficient
Appliance Dryer - Electric, Dishwasher, Disposal, Water Heater - Tankless, Washer, Stove, Refrigerator
Heat Source Electric
Laundry Washer In Unit, Dryer In Unit, Main Floor
Exterior
Exterior Feature Enclosed, Deck(s), Screened, Porch(es)
Garage Spaces 2.0
Fence Partially, Vinyl
Amenities Available Pool - Outdoor
Waterfront N
Water Access N
Roof Type Asphalt
Accessibility Thresholds <5/8\"
Porch Enclosed, Deck(s), Screened, Porch(es)
Total Parking Spaces 2
Garage N
Building
Lot Description Cleared, Landscaping
Story 1
Foundation Pillar/Post/Pier
Sewer Public Sewer
Water Public
Architectural Style Modular/Pre-Fabricated
Level or Stories 1
Additional Building Above Grade, Below Grade
Structure Type Cathedral Ceilings,Dry Wall
New Construction N
Schools
Elementary Schools Rehoboth
High Schools Cape Henlopen
School District Cape Henlopen
Others
Pets Allowed Y
HOA Fee Include Lawn Maintenance
Senior Community No
Tax ID 334-13.00-308.00-15414
Ownership Land Lease
SqFt Source Estimated
Security Features Smoke Detector
Acceptable Financing Cash, Conventional
Listing Terms Cash, Conventional
Financing Cash,Conventional
Special Listing Condition Standard
Pets Description Cats OK, Dogs OK
Read Less Info
Want to know what your home might be worth? Contact us for a FREE valuation!

Our team is ready to help you sell your home for the highest possible price ASAP

Bought with Debbie Reed • RE/MAX Realty Group Rehoboth

"My job is to find and attract mastery-based agents to the office, protect the culture, and make sure everyone is happy! "
rakan.a@firststatehometeam.com
1521 Concord Pike, Suite 102, Wilmington, DE, 19803, United States






