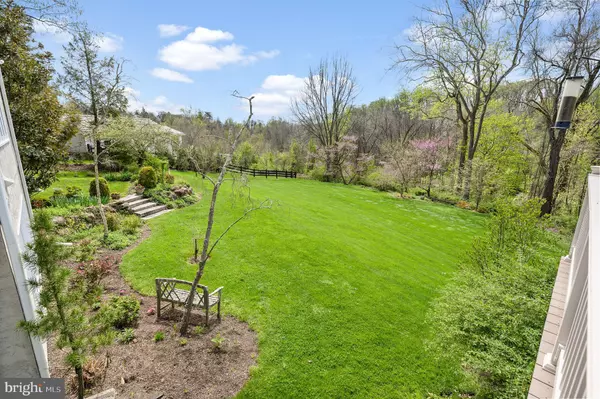$2,660,000
$2,500,000
6.4%For more information regarding the value of a property, please contact us for a free consultation.
7 Beds
9 Baths
8,155 SqFt
SOLD DATE : 07/15/2022
Key Details
Sold Price $2,660,000
Property Type Single Family Home
Sub Type Detached
Listing Status Sold
Purchase Type For Sale
Square Footage 8,155 sqft
Price per Sqft $326
Subdivision Brooke Farm
MLS Listing ID PADE2024570
Sold Date 07/15/22
Style Colonial
Bedrooms 7
Full Baths 6
Half Baths 3
HOA Fees $166/ann
HOA Y/N Y
Abv Grd Liv Area 8,155
Originating Board BRIGHT
Year Built 1999
Annual Tax Amount $38,112
Tax Year 2022
Lot Size 0.730 Acres
Acres 0.73
Property Description
If you've been dreaming of sophisticated yet laid-back living in a renowned community, then you're sure to admire this immaculate home! Located in the sought-after Brooke Farm neighborhood, this home is privately sited, with sweeping 180-degree views of open space and soaring trees in the rear and grassy open space in the front. Visitors to this 4-level home are greeted by a front-to-back Entrance Hall. Extensive millwork and hardwood floors enhance the 1st floor. Floor-to-ceiling bookshelves line the charming Library/Music Room. The spacious Living Room has a wood-burning fireplace and windows on two walls. Elegant dinners await under the classic candelabra-style chandelier in the formal Dining Room near the convenient Butler's Pantry which has separate wine and beverage refrigerators. Expansive glass windows along the entire rear of the house frame the scenic outdoors as you enjoy meals in the Breakfast Room. Renovated for gourmet cooking, the Kitchen is equipped with top-of-the-line stainless steel appliances including a 36” Miele refrigerator, a 36” Miele freezer, two Wolf wall ovens, a Wolf 6-burner gas range with grill, two Miele dishwashers, and two Sub-Zero refrigerator drawers. The natural stone island offers ample room for casual seating and entertaining. There is extensive storage under the island and full pull-out pantry drawers line the kitchen. A coffered ceiling, distinctive fireplace, and wall of windows make the nearby Family Room a wonderful space for casual relaxation.
Immerse in the restful atmosphere of the Master Bedroom retreat with a tray ceiling, gleaming wood floors, a sitting area, and two custom closets. The renovated Master Bath features 2 separate bathrooms adjoined by a glass-tiled steam shower, all with radiant heat in the floor. The steam shower features a heated bench, body sprays and rain shower. Indulge in spa-like relaxation in the large soaking tub after a tiring day. Two more Hall Bedrooms have ensuite baths, while the other two share a large Jack-and-Jill bathroom.
What a delight the 3rd floor is! This expansive Great Room has gleaming wood floors and a separate Meditation Room with Sauna. Great space for a dance or music studio, large office area, hobbies, recreation, or exercise. The walk-in, unfinished Attic has a utility sink, making this level ideal for use as an art studio. Large windows provide stunning views of the rear yard and open space.
The generously sized multi-functional, daylight Lower Level is the ultimate recreational space, with room for ping pong, billiards, and TV watching, as well as a Powder Room and walk-out access to the rear yard and bluestone patio. Walls of closets and a large utility room provide loads of storage. This level also features a light-filled in-law suite, with 6th Bedroom and ensuite 5th full bathroom designed for handicap access, plus a fully-equipped Kitchenette. Another Bonus Room could be used as an Exercise Room, additional Office, or Bedroom with its own ensuite 6th full bathroom.
Host weekend cookouts or enjoy a relaxing nightcap surrounded by picturesque views on the expanded 2-level deck. The beautiful yard features perennials, flowering shrubs, and specimen trees which provide garden interest throughout the seasons. Additional features include a "household command center" desk area near the Kitchen, a large Laundry Room, and an attached, side-entry 3-car garage. Near highly-ranked Radnor Township schools, prestigious private schools, clubs, parks, corporate centers, shopping, restaurants, and train station in the charming village of Wayne. Close to the Radnor Trail, The Willows Park, Chanticleer Garden, and convenient to the Blue Route, Center City, and Airport.
Location
State PA
County Delaware
Area Radnor Twp (10436)
Zoning R-10
Direction Northeast
Rooms
Other Rooms Great Room, In-Law/auPair/Suite, Recreation Room, Bonus Room
Basement Daylight, Full, Improved
Interior
Interior Features Butlers Pantry, Kitchen - Gourmet, Kitchenette, Sauna, Breakfast Area, Crown Moldings, Family Room Off Kitchen, Formal/Separate Dining Room, Kitchen - Island, Recessed Lighting, Studio, Walk-in Closet(s), Wood Floors
Hot Water Natural Gas
Heating Forced Air, Radiant
Cooling Central A/C
Flooring Wood, Carpet, Ceramic Tile
Fireplaces Number 3
Fireplace Y
Heat Source Natural Gas
Laundry Upper Floor
Exterior
Parking Features Garage - Side Entry, Garage Door Opener, Inside Access, Oversized
Garage Spaces 8.0
Water Access N
View Garden/Lawn, Trees/Woods
Roof Type Wood
Accessibility 32\"+ wide Doors
Attached Garage 3
Total Parking Spaces 8
Garage Y
Building
Story 4
Foundation Concrete Perimeter
Sewer Public Sewer
Water Public
Architectural Style Colonial
Level or Stories 4
Additional Building Above Grade, Below Grade
New Construction N
Schools
Elementary Schools Wayne
Middle Schools Radnor M
High Schools Radnor H
School District Radnor Township
Others
HOA Fee Include Common Area Maintenance
Senior Community No
Tax ID 36-03-01549-02
Ownership Fee Simple
SqFt Source Estimated
Special Listing Condition Standard
Read Less Info
Want to know what your home might be worth? Contact us for a FREE valuation!

Our team is ready to help you sell your home for the highest possible price ASAP

Bought with Terry Scollin • Compass RE

"My job is to find and attract mastery-based agents to the office, protect the culture, and make sure everyone is happy! "
rakan.a@firststatehometeam.com
1521 Concord Pike, Suite 102, Wilmington, DE, 19803, United States






