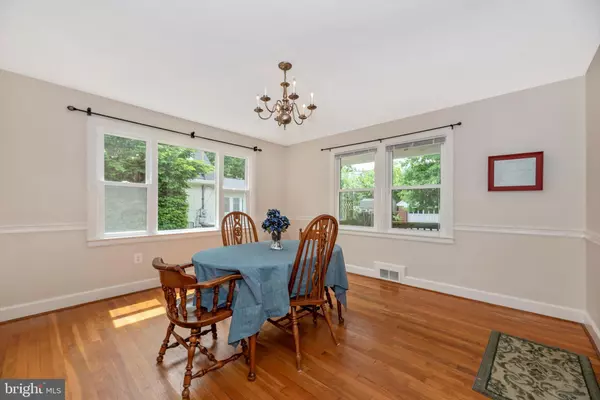$555,000
$490,000
13.3%For more information regarding the value of a property, please contact us for a free consultation.
4 Beds
2 Baths
3,130 SqFt
SOLD DATE : 06/30/2022
Key Details
Sold Price $555,000
Property Type Single Family Home
Sub Type Detached
Listing Status Sold
Purchase Type For Sale
Square Footage 3,130 sqft
Price per Sqft $177
Subdivision Westbrook
MLS Listing ID MDFR2018448
Sold Date 06/30/22
Style Cape Cod,Colonial
Bedrooms 4
Full Baths 2
HOA Y/N N
Abv Grd Liv Area 1,920
Originating Board BRIGHT
Year Built 1950
Annual Tax Amount $5,793
Tax Year 2022
Lot Size 10,500 Sqft
Acres 0.24
Property Description
Offer deadline May 31. 2022 at 6pm. Location, Location, Location! Come see this charming 4-bedroom, 2 full bath, brick cape cod. Features first floor primary bedroom with full bath in hallway and another first floor bedroom that could be used as a bedroom or an office. Upstairs features 2 large bedrooms with another full bath. All in the highly desirable Westbrook neighborhood near downtown Frederick and Baker Park. New in 2018 windows, hot water heater (2018), appliances (2018) and fresh neutral paint in 2019! Gleaming original hardwood floors, with ample built-in storage throughout the house, bookcases, and lots of extra details! Optional first floor or basement laundry! Two enclosed porches with lots of windows for your enjoyment! This home has great bones and is live-in-ready, but could use cosmetic upgrades! Detached 1 car brick garage in rear of home in the secluded backyard. Check out this beauty! Seller is offering a 1-year home warranty!
Location
State MD
County Frederick
Zoning R4
Rooms
Basement Partially Finished, Outside Entrance, Interior Access, Rear Entrance
Main Level Bedrooms 2
Interior
Interior Features Cedar Closet(s), Dining Area, Entry Level Bedroom, Floor Plan - Traditional, Pantry, Tub Shower, Wood Floors, Ceiling Fan(s), Built-Ins, Window Treatments
Hot Water Electric
Heating Forced Air
Cooling Central A/C
Flooring Hardwood
Fireplaces Number 1
Fireplaces Type Brick, Non-Functioning
Equipment Dishwasher, Oven/Range - Electric, Refrigerator, Water Heater, Dryer - Electric, Washer, Disposal
Furnishings No
Fireplace Y
Window Features Double Hung
Appliance Dishwasher, Oven/Range - Electric, Refrigerator, Water Heater, Dryer - Electric, Washer, Disposal
Heat Source Oil
Laundry Basement, Main Floor, Hookup
Exterior
Garage Garage - Front Entry
Garage Spaces 1.0
Fence Partially
Utilities Available Other
Waterfront N
Water Access N
View Street, Trees/Woods, Garden/Lawn
Roof Type Shingle
Street Surface Black Top
Accessibility None
Road Frontage City/County
Total Parking Spaces 1
Garage Y
Building
Lot Description Level
Story 1.5
Foundation Block
Sewer Public Sewer
Water Public
Architectural Style Cape Cod, Colonial
Level or Stories 1.5
Additional Building Above Grade, Below Grade
New Construction N
Schools
School District Frederick County Public Schools
Others
Pets Allowed Y
Senior Community No
Tax ID 1102106914
Ownership Fee Simple
SqFt Source Assessor
Acceptable Financing Cash, Conventional, FHA, VA
Listing Terms Cash, Conventional, FHA, VA
Financing Cash,Conventional,FHA,VA
Special Listing Condition Standard
Pets Description Cats OK, Dogs OK
Read Less Info
Want to know what your home might be worth? Contact us for a FREE valuation!

Our team is ready to help you sell your home for the highest possible price ASAP

Bought with Jessica Case • EXP Realty, LLC

"My job is to find and attract mastery-based agents to the office, protect the culture, and make sure everyone is happy! "
rakan.a@firststatehometeam.com
1521 Concord Pike, Suite 102, Wilmington, DE, 19803, United States






