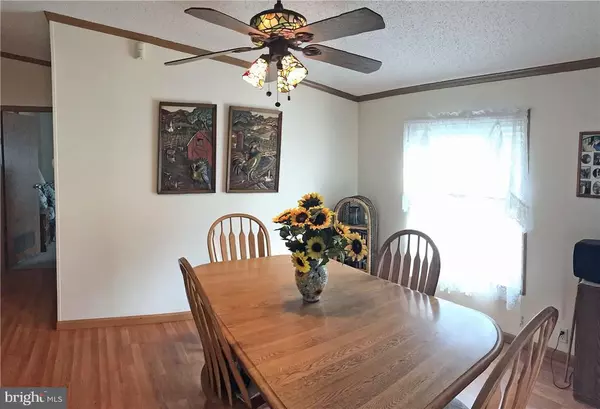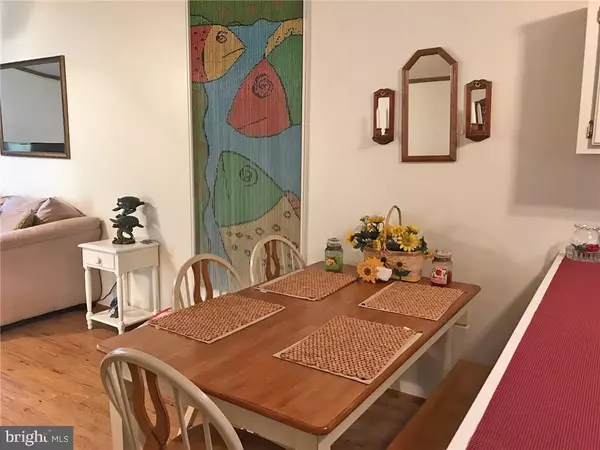$95,000
$100,000
5.0%For more information regarding the value of a property, please contact us for a free consultation.
4 Beds
2 Baths
2,100 SqFt
SOLD DATE : 04/30/2018
Key Details
Sold Price $95,000
Property Type Manufactured Home
Sub Type Manufactured
Listing Status Sold
Purchase Type For Sale
Square Footage 2,100 sqft
Price per Sqft $45
Subdivision Camelot Mhp
MLS Listing ID 1001032454
Sold Date 04/30/18
Style Other
Bedrooms 4
Full Baths 2
HOA Y/N N
Abv Grd Liv Area 2,100
Originating Board SCAOR
Year Built 1998
Lot Size 4,356 Sqft
Acres 0.1
Lot Dimensions approximate
Property Description
If you need space, this is the beach house for you! 4 bedrooms, a formal living room & dining room. The large kitchen opens to the family room, which features a stone-front, wood-burning fireplace. There?s space in the family room for a dinette set for more casual meals. The laundry room is oversized, too, and includes a 2nd fridge ? the door from the laundry goes to the backyard, which is fenced (2 pets are allowed). The backyard deck is enclosed w/privacy fencing & has an outdoor shower. Split bedroom plan. The master bedroom is off of the dining room & is en suite with a soaking tub & separate shower. The other 3 bedrooms & bath are off of the living room. Storage shed. 3 miles to the boardwalk. Estate Sale so being offered ?AS IS.? Lot Rent $660/mt includes seasonal lawn service, pool, fitness center & trash/recycle. Park application required: 1)income verification, 2)credit check, including evaluation of debt-to-income ratio & 3)criminal background check.
Location
State DE
County Sussex
Area Lewes Rehoboth Hundred (31009)
Interior
Interior Features Breakfast Area, Kitchen - Island, Combination Kitchen/Living, Ceiling Fan(s), Window Treatments
Hot Water Electric
Heating Wood Burn Stove, Forced Air, Oil
Cooling Central A/C
Flooring Carpet, Laminated, Vinyl
Fireplaces Number 1
Fireplaces Type Wood
Equipment Dishwasher, Dryer - Electric, Extra Refrigerator/Freezer, Icemaker, Refrigerator, Oven/Range - Electric, Washer, Water Heater
Furnishings No
Fireplace Y
Window Features Screens
Appliance Dishwasher, Dryer - Electric, Extra Refrigerator/Freezer, Icemaker, Refrigerator, Oven/Range - Electric, Washer, Water Heater
Heat Source Oil
Exterior
Exterior Feature Deck(s)
Garage Spaces 2.0
Pool Other
Amenities Available Community Center, Fitness Center, Pool - Outdoor, Swimming Pool
Waterfront N
Water Access N
Roof Type Shingle,Asphalt
Porch Deck(s)
Total Parking Spaces 2
Garage N
Building
Lot Description Cleared, Landscaping
Story 1
Foundation Pillar/Post/Pier, Crawl Space
Sewer Public Sewer
Water Public
Architectural Style Other
Level or Stories 1
Additional Building Above Grade
Structure Type Vaulted Ceilings
New Construction N
Schools
School District Cape Henlopen
Others
Tax ID 334-13.00-304.00-3234
Ownership Leasehold
SqFt Source Estimated
Security Features Security System
Acceptable Financing Cash, Conventional
Listing Terms Cash, Conventional
Financing Cash,Conventional
Read Less Info
Want to know what your home might be worth? Contact us for a FREE valuation!

Our team is ready to help you sell your home for the highest possible price ASAP

Bought with DURWOOD BENNETT • BENNETT REALTY

"My job is to find and attract mastery-based agents to the office, protect the culture, and make sure everyone is happy! "
rakan.a@firststatehometeam.com
1521 Concord Pike, Suite 102, Wilmington, DE, 19803, United States






