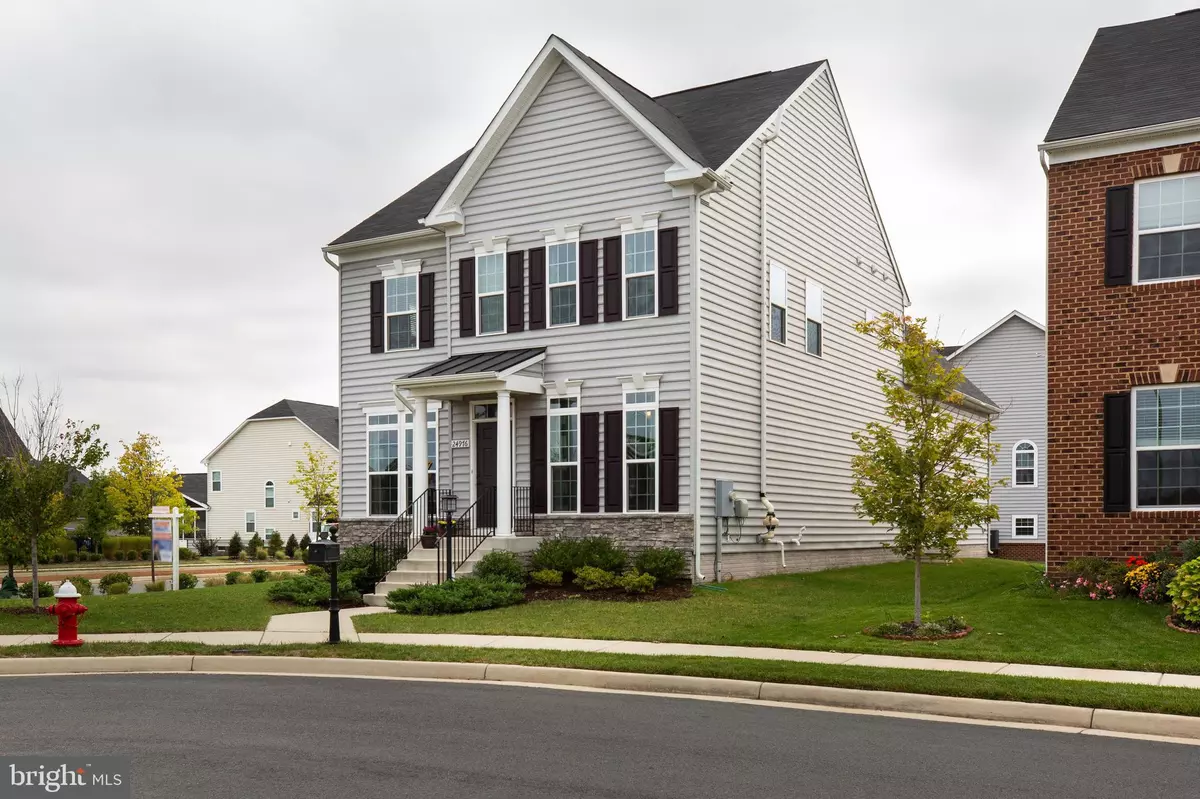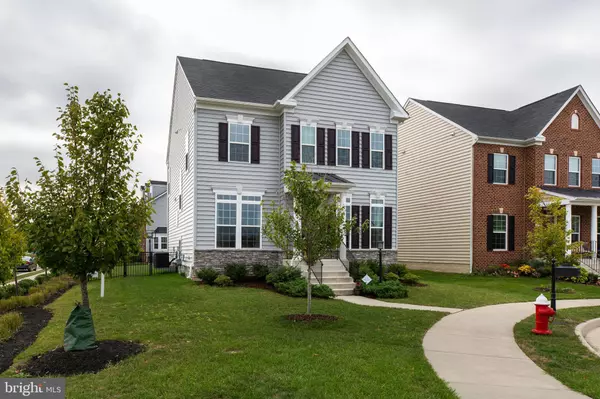$636,000
$625,000
1.8%For more information regarding the value of a property, please contact us for a free consultation.
5 Beds
5 Baths
3,784 SqFt
SOLD DATE : 12/12/2019
Key Details
Sold Price $636,000
Property Type Single Family Home
Sub Type Detached
Listing Status Sold
Purchase Type For Sale
Square Footage 3,784 sqft
Price per Sqft $168
Subdivision Cd Smith
MLS Listing ID VALO396072
Sold Date 12/12/19
Style Colonial
Bedrooms 5
Full Baths 4
Half Baths 1
HOA Fees $105/mo
HOA Y/N Y
Abv Grd Liv Area 2,844
Originating Board BRIGHT
Year Built 2015
Annual Tax Amount $6,392
Tax Year 2019
Lot Size 7,841 Sqft
Acres 0.18
Property Description
Stunning 5 bedroom, 4.5 bathroom single family home in beautiful Westridge community in Aldie! Bright and open with modern finishes throughout. Step inside from your beautiful front yard to a formal living and dining room. Large kitchen with breakfast bar, granite countertops, and extra built-in storage cabinets opens up to family room. On the main upstairs level there are four bedrooms with updated baths, including a master bedroom with walk-in closet and luxurious attached bath. Fifth bedroom with its own full bath is located in separate guest suite upstairs at rear of home-- perfect for guests or an office space! Fully finished lower level perfect for a playroom. Two-car rear garage. Westridge community is located in the Dulles Farm Community, with multiple pools, fitness centers, playgrounds, and more! Easy commuter access to Route 50 and Dulles Airport. Gorgeous home-- MUST SEE!
Location
State VA
County Loudoun
Zoning 05
Rooms
Basement Full, Fully Finished
Interior
Interior Features Built-Ins, Carpet, Ceiling Fan(s), Family Room Off Kitchen, Floor Plan - Open, Formal/Separate Dining Room, Kitchen - Eat-In, Kitchen - Island, Kitchen - Table Space, Primary Bath(s), Pantry, Recessed Lighting, Upgraded Countertops, Walk-in Closet(s), Wood Floors
Hot Water Natural Gas
Heating Forced Air
Cooling Central A/C, Ceiling Fan(s)
Flooring Carpet, Hardwood
Equipment Built-In Microwave, Dishwasher, Disposal, Dryer, Icemaker, Refrigerator, Stove, Stainless Steel Appliances, Washer
Fireplace N
Appliance Built-In Microwave, Dishwasher, Disposal, Dryer, Icemaker, Refrigerator, Stove, Stainless Steel Appliances, Washer
Heat Source Natural Gas
Exterior
Parking Features Garage - Rear Entry, Garage Door Opener, Inside Access
Garage Spaces 4.0
Amenities Available Swimming Pool, Fitness Center, Tot Lots/Playground, Basketball Courts, Picnic Area, Tennis Courts
Water Access N
Accessibility None
Attached Garage 2
Total Parking Spaces 4
Garage Y
Building
Story 3+
Sewer Public Sewer
Water Public
Architectural Style Colonial
Level or Stories 3+
Additional Building Above Grade, Below Grade
New Construction N
Schools
Elementary Schools Goshen Post
Middle Schools Mercer
High Schools John Champe
School District Loudoun County Public Schools
Others
HOA Fee Include Pool(s),Snow Removal,Trash,Road Maintenance,Common Area Maintenance
Senior Community No
Tax ID 248390795000
Ownership Fee Simple
SqFt Source Assessor
Acceptable Financing Cash, Conventional, FHA, VA
Listing Terms Cash, Conventional, FHA, VA
Financing Cash,Conventional,FHA,VA
Special Listing Condition Standard
Read Less Info
Want to know what your home might be worth? Contact us for a FREE valuation!

Our team is ready to help you sell your home for the highest possible price ASAP

Bought with Balinda Sphar • Century 21 Redwood Realty

"My job is to find and attract mastery-based agents to the office, protect the culture, and make sure everyone is happy! "
rakan.a@firststatehometeam.com
1521 Concord Pike, Suite 102, Wilmington, DE, 19803, United States






