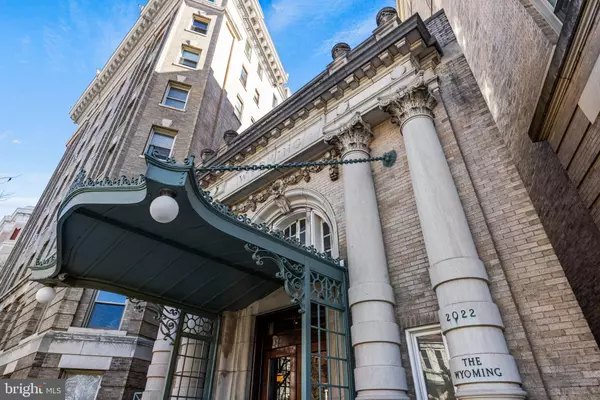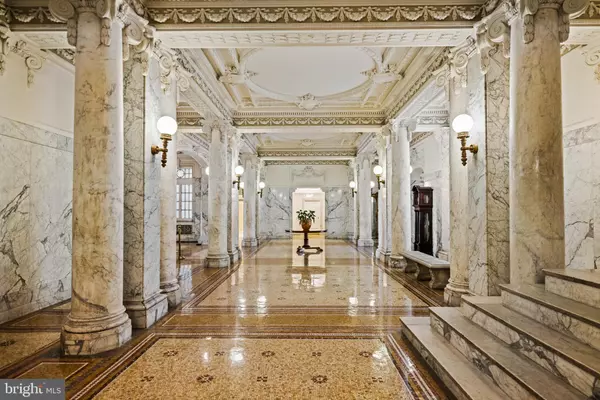2 Beds
2 Baths
1,940 SqFt
2 Beds
2 Baths
1,940 SqFt
Key Details
Property Type Condo
Sub Type Condo/Co-op
Listing Status Active
Purchase Type For Sale
Square Footage 1,940 sqft
Price per Sqft $670
Subdivision Kalorama
MLS Listing ID DCDC2185710
Style Beaux Arts
Bedrooms 2
Full Baths 2
Condo Fees $1,426/mo
HOA Y/N N
Abv Grd Liv Area 1,940
Originating Board BRIGHT
Year Built 1910
Annual Tax Amount $7,523
Tax Year 2024
Property Sub-Type Condo/Co-op
Property Description
A captivating home with tales to tell as the former lobby before the second wing was built by architect B. Stanley Simmons and developer Lester A. Barr. The home's imposing columns and distinctive built-in cabinetry stand as a reminder of the space's past life as the entry to the building. You'll find typical Beaux Arts features—tall ceilings, arched doorways, large windows, and extensive millwork—plus unexpected, unique and dramatic renovations by the former designer owners in the 1990's: a wild modernist character kitchen filled with built-in display nooks; bold bathrooms with flair; and a built-in primary canopy bed backed by a dressing room fit for a queen. You truly have to see this home to believe it.
Located in in sought-after Kalorama you'll be in the heart of DC and within walking distance to all that the city has to offer. Tons of local businesses and restaurants are just down the street in Adams Morgan, wonderful restaurants just blocks away in DuPont Circle, you'll have your pick of multiple Farmer's Markets within a stones throw. A plethora of green space awaits at the nearby Kalorama Park, walk to the Zoo, Georgetown, and Rock Creek with walking paths, dog parks, and horse trails. Just half a mile from the DuPont Circle metro and multiple options for transportation are right outside your door.
Location
State DC
County Washington
Zoning RA-4
Rooms
Main Level Bedrooms 2
Interior
Interior Features Bar, Bathroom - Tub Shower, Bathroom - Stall Shower, Breakfast Area, Built-Ins, Butlers Pantry, Carpet, Ceiling Fan(s), Crown Moldings, Dining Area, Floor Plan - Traditional, Formal/Separate Dining Room, Kitchen - Eat-In, Kitchen - Island, Pantry, Recessed Lighting, Walk-in Closet(s), Wood Floors
Hot Water Natural Gas
Heating Central
Cooling Central A/C, Ceiling Fan(s)
Flooring Hardwood
Fireplace N
Heat Source Natural Gas
Exterior
Amenities Available Common Grounds, Concierge, Elevator, Extra Storage, Party Room, Picnic Area
Water Access N
Accessibility Elevator
Garage N
Building
Story 1
Unit Features Mid-Rise 5 - 8 Floors
Sewer Public Sewer
Water Public
Architectural Style Beaux Arts
Level or Stories 1
Additional Building Above Grade, Below Grade
Structure Type 9'+ Ceilings,Plaster Walls
New Construction N
Schools
School District District Of Columbia Public Schools
Others
Pets Allowed Y
HOA Fee Include Common Area Maintenance,Custodial Services Maintenance,Ext Bldg Maint,Gas,Insurance,Lawn Care Front,Management,Reserve Funds,Sewer,Snow Removal,Trash,Water
Senior Community No
Tax ID 2535//2102
Ownership Condominium
Horse Property N
Special Listing Condition Standard
Pets Allowed Cats OK, Dogs OK, Number Limit, Pet Addendum/Deposit
Virtual Tour https://my.matterport.com/show/?m=GDGSeZrUzJ2

rakan.a@firststatehometeam.com
1521 Concord Pike, Suite 102, Wilmington, DE, 19803, United States






