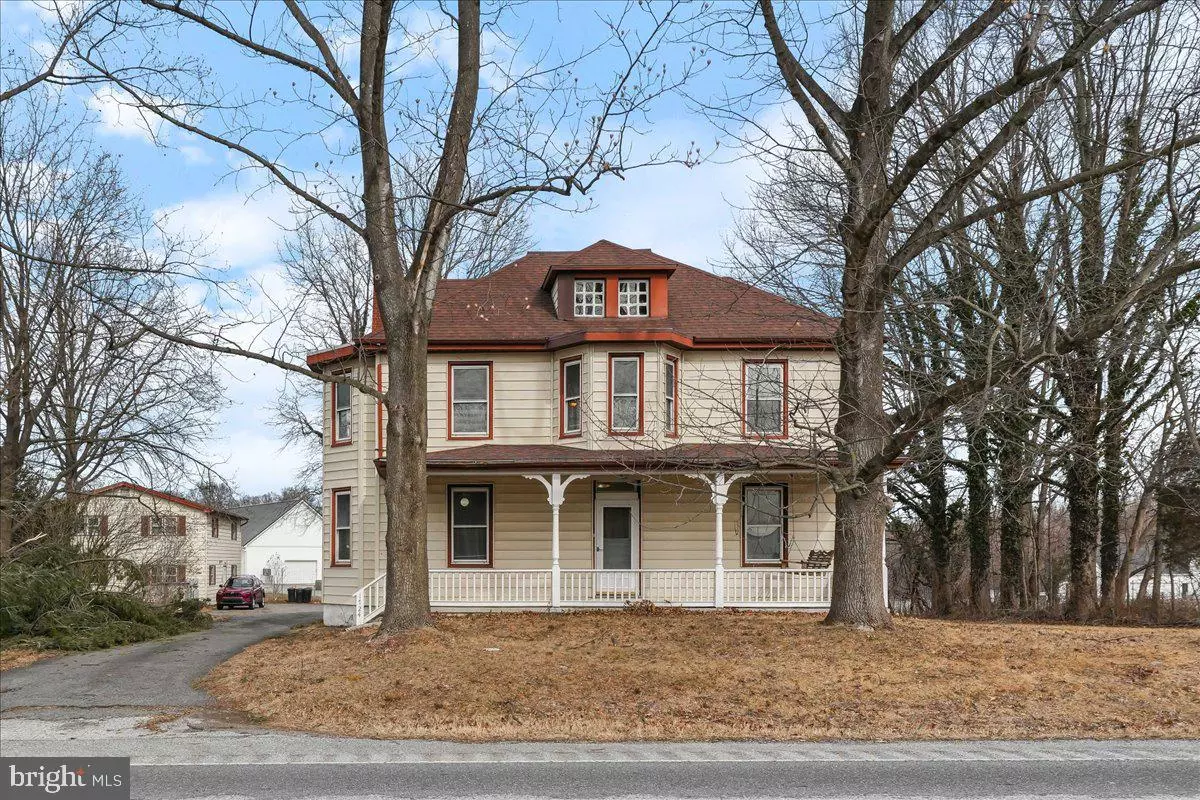8 Beds
4 Baths
4,178 SqFt
8 Beds
4 Baths
4,178 SqFt
Key Details
Property Type Single Family Home
Sub Type Detached
Listing Status Coming Soon
Purchase Type For Sale
Square Footage 4,178 sqft
Price per Sqft $107
Subdivision None Available
MLS Listing ID PACT2092094
Style Other
Bedrooms 8
Full Baths 3
Half Baths 1
HOA Y/N N
Abv Grd Liv Area 4,178
Originating Board BRIGHT
Year Built 1879
Annual Tax Amount $8,802
Tax Year 2024
Lot Size 0.772 Acres
Acres 0.77
Lot Dimensions 0.00 x 0.00
Property Sub-Type Detached
Property Description
Complementing the main residence is a beautifully maintained two-unit apartment building, totaling 1,914 sq ft. Each apartment mirrors the other, offering two bedrooms, one full bath with laundry facilities, and comfortable living spaces - all in excellent condition. The ground floor and second-floor units provide flexibility for rental income or additional living quarters.
The property is further enhanced by a detached structure with the potential for a four-car garage or a spacious workshop, providing ample room for storage or hobbies. Set against the scenic backdrop of the adjacent 1723 Winery, residents will savor stunning views and a sense of tranquility. Known historically as the "Tyrrell House," this property promises a blend of nostalgia and opportunity, awaiting the vision of its next owner.
Location
State PA
County Chester
Area Franklin Twp (10372)
Zoning C60
Rooms
Basement Unfinished
Main Level Bedrooms 2
Interior
Interior Features Wood Floors
Hot Water Electric
Heating Heat Pump(s), Hot Water, Radiator
Cooling Central A/C
Flooring Hardwood, Carpet
Inclusions Appliances
Equipment Oven/Range - Electric, Refrigerator
Fireplace N
Appliance Oven/Range - Electric, Refrigerator
Heat Source Electric, Oil
Laundry Has Laundry
Exterior
Parking Features Garage - Side Entry
Garage Spaces 4.0
Water Access N
View Other
Accessibility None
Total Parking Spaces 4
Garage Y
Building
Lot Description Level
Story 2
Foundation Other
Sewer On Site Septic
Water Well
Architectural Style Other
Level or Stories 2
Additional Building Above Grade, Below Grade
New Construction N
Schools
School District Avon Grove
Others
Senior Community No
Tax ID 72-05 -0065
Ownership Fee Simple
SqFt Source Assessor
Acceptable Financing Cash, FHA 203(k), Private
Listing Terms Cash, FHA 203(k), Private
Financing Cash,FHA 203(k),Private
Special Listing Condition Standard
Virtual Tour https://palloniimagesinc.hd.pics/1728-New-London-Rd/idx

rakan.a@firststatehometeam.com
1521 Concord Pike, Suite 102, Wilmington, DE, 19803, United States






