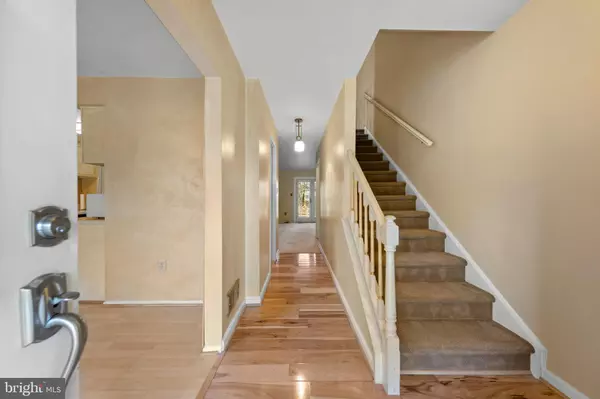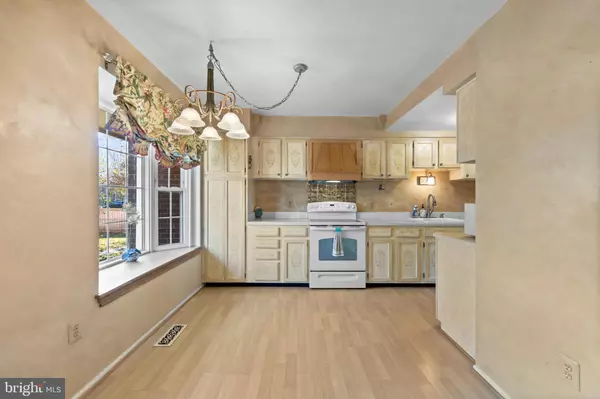
3 Beds
3 Baths
1,280 SqFt
3 Beds
3 Baths
1,280 SqFt
Key Details
Property Type Townhouse
Sub Type Interior Row/Townhouse
Listing Status Active
Purchase Type For Sale
Square Footage 1,280 sqft
Price per Sqft $421
Subdivision Flint Hill Manor
MLS Listing ID VAFX2211628
Style Traditional
Bedrooms 3
Full Baths 2
Half Baths 1
HOA Fees $295/qua
HOA Y/N Y
Abv Grd Liv Area 1,280
Originating Board BRIGHT
Year Built 1980
Annual Tax Amount $6,025
Tax Year 2024
Lot Size 1,520 Sqft
Acres 0.03
Property Description
Location
State VA
County Fairfax
Zoning 220
Rooms
Basement Partially Finished
Interior
Hot Water Electric
Heating Heat Pump(s)
Cooling Central A/C
Fireplace N
Heat Source Electric
Exterior
Parking On Site 2
Waterfront N
Water Access N
Accessibility Other
Garage N
Building
Story 2
Foundation Block
Sewer Public Sewer
Water Public
Architectural Style Traditional
Level or Stories 2
Additional Building Above Grade, Below Grade
New Construction N
Schools
School District Fairfax County Public Schools
Others
Senior Community No
Tax ID 0474 19 0094
Ownership Fee Simple
SqFt Source Assessor
Special Listing Condition Standard


rakan.a@firststatehometeam.com
1521 Concord Pike, Suite 102, Wilmington, DE, 19803, United States






