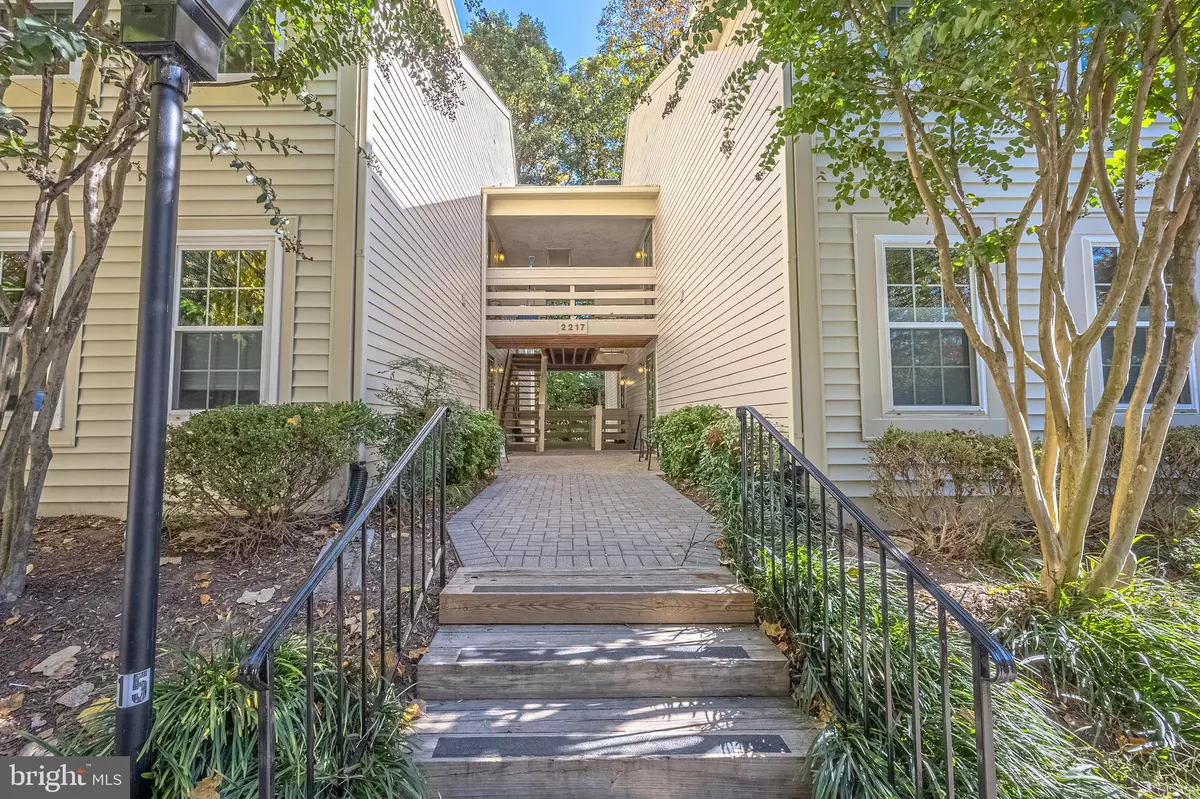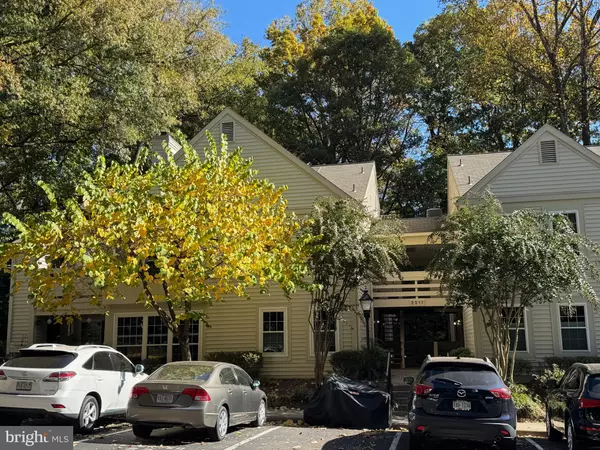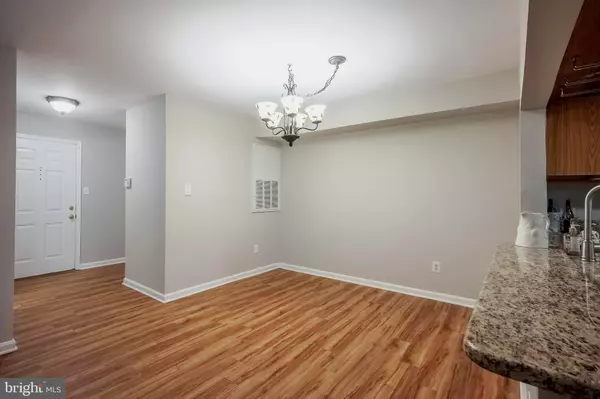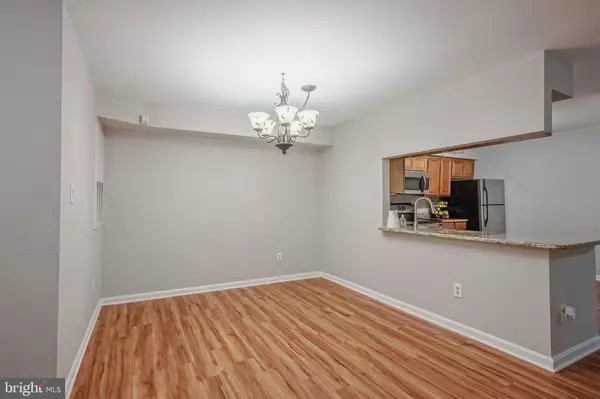
2 Beds
2 Baths
1,109 SqFt
2 Beds
2 Baths
1,109 SqFt
Key Details
Property Type Condo
Sub Type Condo/Co-op
Listing Status Active
Purchase Type For Sale
Square Footage 1,109 sqft
Price per Sqft $360
Subdivision Bristol House
MLS Listing ID VAFX2202084
Style Colonial,Contemporary
Bedrooms 2
Full Baths 2
Condo Fees $414/mo
HOA Fees $817/ann
HOA Y/N Y
Abv Grd Liv Area 1,109
Originating Board BRIGHT
Year Built 1986
Annual Tax Amount $4,099
Tax Year 2024
Property Description
Welcome to this quiet 2-bedroom, 2-bathroom condominium at Bristol House. The Wickford Model boasts over 1,100 square feet of living space. Updates include fresh paint and engineered hardwood flooring throughout. The wood-burning fireplace and built-in bookshelves add both charm and functionality — ideal for curling up with a book or entertaining guests.
The kitchen offers granite counter tops & stainless steel appliances and opens the the dining area.
Both bedrooms feature en-suite bathrooms and large walk-in closets, providing ample storage.
The private patio features relaxing views of green space and nearby woods. One reserved parking space and plenty of visitor parking. Adjacent to Shadowood pool & tennis area.
Bristol House offers low maintenance condominium living. Additionally this property is also part of Reston Association - affording access to numerous lakes, pools, walking trails and association amenities. For added peace-of-mind, the current Home Warranty will transfer to the buyer at settlement.
This is the home you’ve been waiting for. Schedule your tour today.
Location
State VA
County Fairfax
Zoning 370
Direction Southwest
Rooms
Other Rooms Living Room, Dining Room, Primary Bedroom, Bedroom 2, Kitchen, Foyer, Utility Room, Bathroom 2, Primary Bathroom
Main Level Bedrooms 2
Interior
Interior Features Floor Plan - Traditional, Walk-in Closet(s)
Hot Water Electric
Heating Heat Pump(s)
Cooling Central A/C
Flooring Engineered Wood
Fireplaces Number 1
Fireplaces Type Wood, Fireplace - Glass Doors
Equipment Built-In Microwave, Built-In Range, Dishwasher, Disposal, Dryer - Electric, Refrigerator, Stove, Washer, Washer/Dryer Stacked, Water Heater
Furnishings No
Fireplace Y
Appliance Built-In Microwave, Built-In Range, Dishwasher, Disposal, Dryer - Electric, Refrigerator, Stove, Washer, Washer/Dryer Stacked, Water Heater
Heat Source Electric
Laundry Dryer In Unit, Main Floor, Washer In Unit
Exterior
Garage Spaces 1.0
Parking On Site 1
Fence Split Rail
Utilities Available Cable TV, Under Ground
Amenities Available Baseball Field, Basketball Courts, Common Grounds, Lake, Pool - Outdoor, Pool Mem Avail, Tennis Courts, Tot Lots/Playground, Volleyball Courts, Water/Lake Privileges
Waterfront N
Water Access N
View Trees/Woods
Roof Type Architectural Shingle
Accessibility None
Total Parking Spaces 1
Garage N
Building
Lot Description Backs - Open Common Area, Backs to Trees, Corner, No Thru Street, Pipe Stem, Trees/Wooded
Story 1
Unit Features Garden 1 - 4 Floors
Foundation Slab
Sewer Public Sewer
Water Public
Architectural Style Colonial, Contemporary
Level or Stories 1
Additional Building Above Grade, Below Grade
Structure Type Dry Wall
New Construction N
Schools
Elementary Schools Terraset
Middle Schools Hughes
High Schools South Lakes
School District Fairfax County Public Schools
Others
Pets Allowed Y
HOA Fee Include All Ground Fee,Common Area Maintenance,Ext Bldg Maint,Management,Pool(s),Reserve Funds,Sewer,Trash,Water,Pest Control
Senior Community No
Tax ID 0262 19 0202A
Ownership Condominium
Acceptable Financing Cash, Conventional, VA
Listing Terms Cash, Conventional, VA
Financing Cash,Conventional,VA
Special Listing Condition Standard
Pets Description Cats OK, Dogs OK


rakan.a@firststatehometeam.com
1521 Concord Pike, Suite 102, Wilmington, DE, 19803, United States






