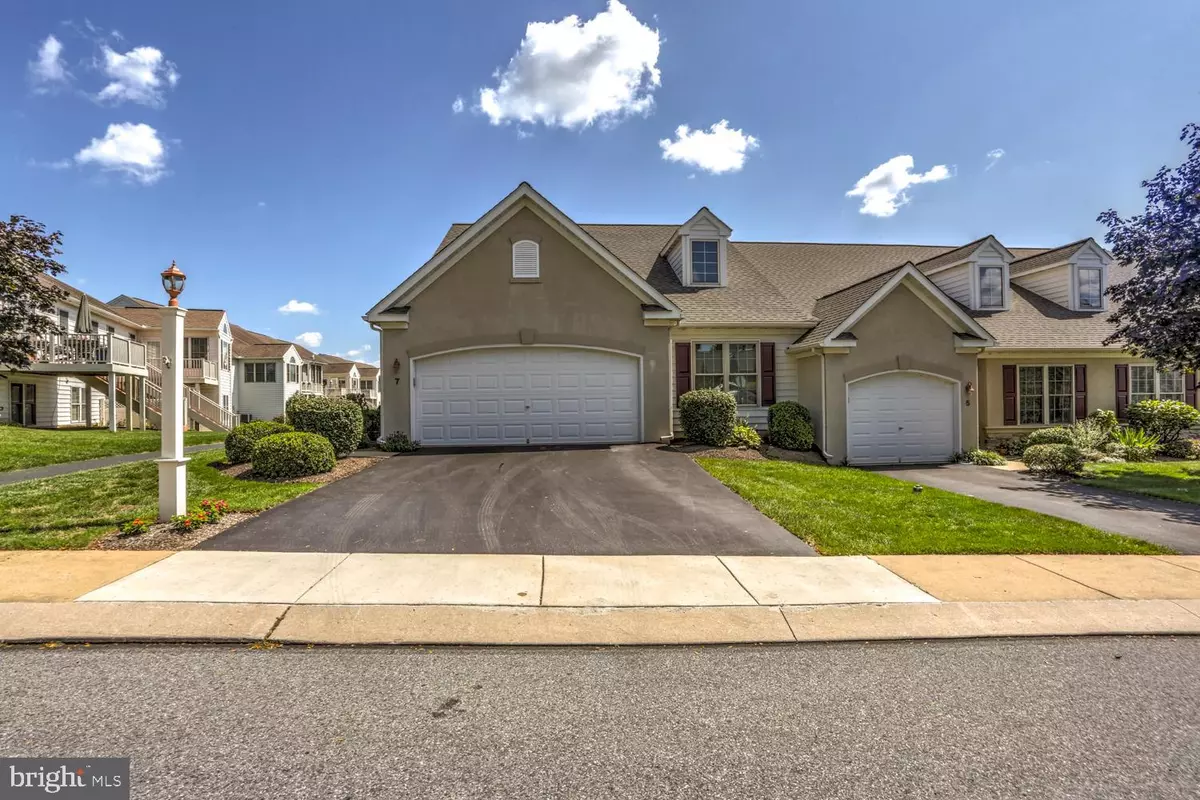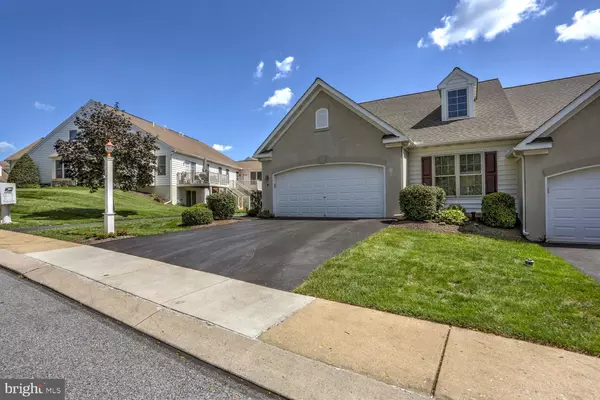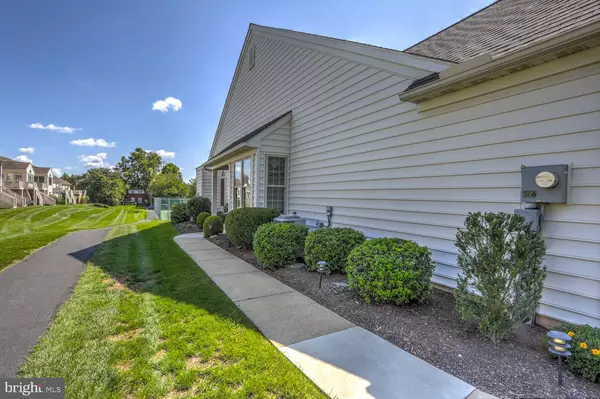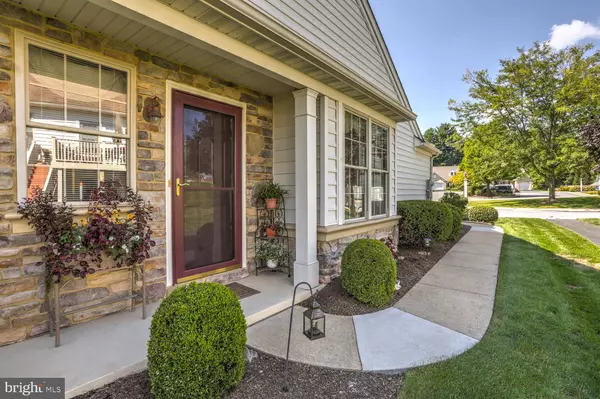
GET MORE INFORMATION
$ 330,000
$ 314,900 4.8%
2 Beds
2 Baths
1,388 SqFt
$ 330,000
$ 314,900 4.8%
2 Beds
2 Baths
1,388 SqFt
Key Details
Sold Price $330,000
Property Type Condo
Sub Type Condo/Co-op
Listing Status Sold
Purchase Type For Sale
Square Footage 1,388 sqft
Price per Sqft $237
Subdivision Crossings
MLS Listing ID PALA2056290
Sold Date 12/10/24
Style Traditional
Bedrooms 2
Full Baths 2
Condo Fees $305/mo
HOA Y/N N
Abv Grd Liv Area 1,388
Originating Board BRIGHT
Year Built 2003
Annual Tax Amount $3,585
Tax Year 2024
Property Description
Location
State PA
County Lancaster
Area West Lampeter Twp (10532)
Zoning RESIDENTIAL
Rooms
Other Rooms Living Room, Dining Room, Primary Bedroom, Bedroom 2, Kitchen, Laundry, Bathroom 1, Bathroom 2
Main Level Bedrooms 2
Interior
Interior Features Primary Bath(s), Carpet, Dining Area, Wood Floors, Combination Kitchen/Dining, Floor Plan - Traditional, Combination Dining/Living, Window Treatments
Hot Water Natural Gas
Heating Forced Air
Cooling Central A/C
Flooring Hardwood, Carpet, Vinyl
Fireplaces Number 1
Fireplaces Type Gas/Propane
Equipment Built-In Microwave, Dryer, Refrigerator, Disposal, Icemaker, Oven/Range - Gas, Oven - Self Cleaning, Stove, Dishwasher, Washer
Fireplace Y
Window Features Double Pane,Insulated,Screens
Appliance Built-In Microwave, Dryer, Refrigerator, Disposal, Icemaker, Oven/Range - Gas, Oven - Self Cleaning, Stove, Dishwasher, Washer
Heat Source Natural Gas
Laundry Hookup, Main Floor
Exterior
Exterior Feature Patio(s), Porch(es)
Parking Features Garage Door Opener, Garage - Front Entry, Inside Access
Garage Spaces 2.0
Utilities Available Cable TV Available
Amenities Available Tennis Courts, Club House, Common Grounds, Exercise Room, Pool - Indoor
Water Access N
View Garden/Lawn
Roof Type Composite
Street Surface Paved
Accessibility None
Porch Patio(s), Porch(es)
Road Frontage HOA
Attached Garage 2
Total Parking Spaces 2
Garage Y
Building
Lot Description Cleared, Rear Yard
Story 1
Foundation Block
Sewer Public Sewer
Water Public
Architectural Style Traditional
Level or Stories 1
Additional Building Above Grade, Below Grade
Structure Type Dry Wall
New Construction N
Schools
High Schools Lampeter-Strasburg
School District Lampeter-Strasburg
Others
Pets Allowed Y
HOA Fee Include Ext Bldg Maint,Lawn Maintenance,Snow Removal,Trash,Common Area Maintenance,Management,Pool(s),Water
Senior Community No
Tax ID 320-43162-1-0177
Ownership Condominium
Security Features Smoke Detector
Acceptable Financing Cash, Conventional, FHA, VA
Listing Terms Cash, Conventional, FHA, VA
Financing Cash,Conventional,FHA,VA
Special Listing Condition Standard
Pets Allowed No Pet Restrictions

Bought with Charles Chub Shenk • Berkshire Hathaway HomeServices Homesale Realty

rakan.a@firststatehometeam.com
1521 Concord Pike, Suite 102, Wilmington, DE, 19803, United States






